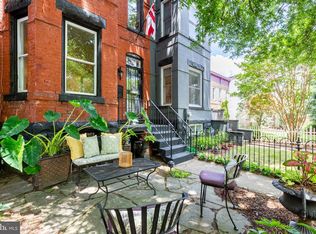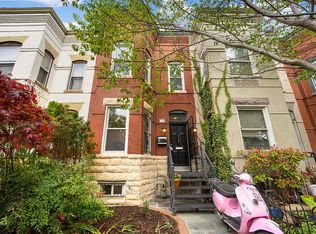Sold for $899,750
$899,750
522 Tennessee Ave NE, Washington, DC 20002
2beds
2,252sqft
Townhouse
Built in 1900
1,234 Square Feet Lot
$918,300 Zestimate®
$400/sqft
$3,451 Estimated rent
Home value
$918,300
$854,000 - $983,000
$3,451/mo
Zestimate® history
Loading...
Owner options
Explore your selling options
What's special
Introducing this charming 2-bedroom, 2.5-bathroom Victorian residence nestled on a delightful wide street, boasting a blend of classic elegance and modern convenience. Step into the updated kitchen, perfect for culinary adventures, before cozying up by the wood-burning fireplace in the inviting living space. Enjoy serene moments on the patio deck or retreat to the expansive primary bath for relaxation. With the potential to add parking and a lovely indoor/outdoor back porch, this home offers versatility and comfort. Situated in a prime location, indulge in the vibrant lifestyle of H Street with its renowned restaurants, convenient streetcar access, and bustling nightlife, all just a stroll away. Don't miss the opportunity to make this quintessential urban retreat your own.
Zillow last checked: 8 hours ago
Listing updated: May 13, 2024 at 02:04am
Listed by:
James Thomley 202-271-3480,
RLAH @properties
Bought with:
Jenn Smira, SP600505
Compass
Marc Ross, SP98371754
Compass
Source: Bright MLS,MLS#: DCDC2131376
Facts & features
Interior
Bedrooms & bathrooms
- Bedrooms: 2
- Bathrooms: 3
- Full bathrooms: 2
- 1/2 bathrooms: 1
- Main level bathrooms: 1
Basement
- Area: 724
Heating
- Forced Air, Natural Gas
Cooling
- Central Air, Electric
Appliances
- Included: Dishwasher, Disposal, Dryer, Exhaust Fan, Microwave, Oven/Range - Gas, Six Burner Stove, Refrigerator, Washer, Gas Water Heater
Features
- Dining Area, Primary Bath(s), Recessed Lighting, 9'+ Ceilings, Plaster Walls, Dry Wall
- Flooring: Wood
- Windows: Skylight(s), Screens, Insulated Windows, Window Treatments
- Basement: Connecting Stairway,Exterior Entry,Rear Entrance,Partially Finished
- Number of fireplaces: 1
- Fireplace features: Gas/Propane
Interior area
- Total structure area: 2,276
- Total interior livable area: 2,252 sqft
- Finished area above ground: 1,552
- Finished area below ground: 700
Property
Parking
- Parking features: On Street
- Has uncovered spaces: Yes
Accessibility
- Accessibility features: None
Features
- Levels: Three
- Stories: 3
- Patio & porch: Patio, Screened
- Exterior features: Sidewalks
- Pool features: None
- Fencing: Board,Full
Lot
- Size: 1,234 sqft
- Features: Urban Land-Sassafras-Chillum
Details
- Additional structures: Above Grade, Below Grade
- Parcel number: 1052//0819
- Zoning: RF-1
- Special conditions: Standard
Construction
Type & style
- Home type: Townhouse
- Architectural style: Victorian
- Property subtype: Townhouse
Materials
- Brick
- Foundation: Block
Condition
- New construction: No
- Year built: 1900
Utilities & green energy
- Sewer: Public Sewer
- Water: Public
Community & neighborhood
Security
- Security features: Security System
Location
- Region: Washington
- Subdivision: Capitol Hill
Other
Other facts
- Listing agreement: Exclusive Right To Sell
- Ownership: Fee Simple
Price history
| Date | Event | Price |
|---|---|---|
| 4/30/2024 | Sold | $899,750$400/sqft |
Source: | ||
| 4/15/2024 | Pending sale | $899,750$400/sqft |
Source: | ||
| 4/1/2024 | Contingent | $899,750$400/sqft |
Source: | ||
| 3/28/2024 | Listed for sale | $899,750+20.1%$400/sqft |
Source: | ||
| 11/16/2016 | Sold | $749,000$333/sqft |
Source: Public Record Report a problem | ||
Public tax history
| Year | Property taxes | Tax assessment |
|---|---|---|
| 2025 | $7,848 +0.7% | $1,013,130 +0.9% |
| 2024 | $7,794 +2.1% | $1,004,030 +2.2% |
| 2023 | $7,635 +8.2% | $982,250 +8.1% |
Find assessor info on the county website
Neighborhood: Capitol Hill
Nearby schools
GreatSchools rating
- 3/10Miner Elementary SchoolGrades: PK-5Distance: 0.1 mi
- 5/10Eliot-Hine Middle SchoolGrades: 6-8Distance: 0.4 mi
- 2/10Eastern High SchoolGrades: 9-12Distance: 0.5 mi
Schools provided by the listing agent
- District: District Of Columbia Public Schools
Source: Bright MLS. This data may not be complete. We recommend contacting the local school district to confirm school assignments for this home.
Get a cash offer in 3 minutes
Find out how much your home could sell for in as little as 3 minutes with a no-obligation cash offer.
Estimated market value$918,300
Get a cash offer in 3 minutes
Find out how much your home could sell for in as little as 3 minutes with a no-obligation cash offer.
Estimated market value
$918,300

