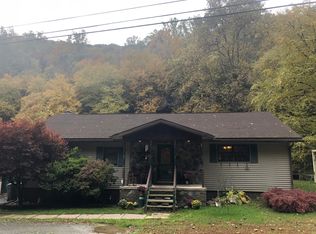Sold for $298,000 on 12/10/25
$298,000
522 Sutton Creek Rd, Harding, PA 18643
4beds
1,515sqft
Single Family Residence
Built in 1992
0.62 Acres Lot
$299,500 Zestimate®
$197/sqft
$1,966 Estimated rent
Home value
$299,500
$273,000 - $329,000
$1,966/mo
Zestimate® history
Loading...
Owner options
Explore your selling options
What's special
Discover the perfect blend of comfort and nature at 522 Sutton Creek Rd! This inviting single-family rancher offers a serene lifestyle with direct access to Sutton Creek, making it a dream for outdoor enthusiasts and those seeking tranquility. Step inside to a bright, open layout featuring a cozy fireplace, ideal for chilly evenings. The spacious main level boasts comfortable living areas, a well-appointed kitchen, and ample natural light. The walkout basement provides versatile space—perfect for a family room, home office, or guest suite—leading directly to the scenic backyard and creek beyond. Nestled on a generous lot, this property offers privacy, stunning views, and the soothing sounds of the creek, appealing to buyers craving a peaceful retreat. Enjoy easy access to local amenities while relishing the beauty of nature at your doorstep. Don't miss this rare opportunity to own a creek-side gem! Schedule your showing today! Current owner does NOT Have Flood Insurance and was /is not required to have it, home has Never flooded, Creek in way to the rear of the home . NO SHOWINGS WITHOUT APPROVAL
Zillow last checked: 8 hours ago
Listing updated: December 16, 2025 at 05:45am
Listed by:
Theresa Marie Sanchez 570-817-1867,
Wychock Real Estate, LLC
Bought with:
(Luzerne) LCAR Member
NON MEMBER
Source: PMAR,MLS#: PM-132792
Facts & features
Interior
Bedrooms & bathrooms
- Bedrooms: 4
- Bathrooms: 2
- Full bathrooms: 2
Primary bedroom
- Description: ENSUITE WITH LAUNDRY
- Level: Main
- Area: 137.5
- Dimensions: 12.5 x 11
Bedroom 2
- Description: MAIN
- Level: Main
- Area: 140
- Dimensions: 10 x 14
Bedroom 4
- Description: BONUS ROOM
- Level: Lower
- Area: 404.68
- Dimensions: 26.8 x 15.1
Bathroom 3
- Description: MAIN
- Level: Main
- Area: 120
- Dimensions: 8 x 15
Basement
- Description: FAMILY ROOM UNFINISHED
- Level: Lower
- Area: 593.18
- Dimensions: 22.3 x 26.6
Bonus room
- Description: OFFICE /BEDROOM
- Level: Lower
- Area: 112
- Dimensions: 14 x 8
Kitchen
- Description: EAT IN
- Level: Main
- Area: 216
- Dimensions: 12 x 18
Living room
- Description: MAIN
- Level: Main
- Area: 300
- Dimensions: 15 x 20
Utility room
- Description: EXIT TO YARD
- Level: Lower
- Area: 157.17
- Dimensions: 16.9 x 9.3
Heating
- Central, Oil
Cooling
- Attic Fan, Window Unit(s)
Appliances
- Included: Electric Oven, Refrigerator, Bar Fridge
- Laundry: Main Level, In Bathroom, Laundry Closet
Features
- Eat-in Kitchen, Walk-In Closet(s)
- Flooring: Engineered Hardwood, Luxury Vinyl, Tile, Vinyl
- Doors: Storm Door(s)
- Windows: Vinyl Frames
- Basement: Full,Interior Entry,Exterior Entry,Walk-Out Access,Partially Finished,Block,Concrete
- Number of fireplaces: 1
- Fireplace features: Basement, Living Room, Propane
- Common walls with other units/homes: No Common Walls,No One Above
Interior area
- Total structure area: 1,515
- Total interior livable area: 1,515 sqft
- Finished area above ground: 1,033
- Finished area below ground: 482
Property
Parking
- Total spaces: 6
- Parking features: Garage - Attached, Open
- Attached garage spaces: 2
- Uncovered spaces: 4
Features
- Stories: 1
- Patio & porch: Front Porch, Deck, Screened
- Exterior features: Built-in Barbecue, Outdoor Grill
- Fencing: Back Yard
- Has view: Yes
- View description: Mountain(s), Panoramic, Rural, Trees/Woods, Valley
Lot
- Size: 0.62 Acres
- Features: Corner Lot, Irregular Lot, Level, Sloped, Back Yard, Landscaped
Details
- Additional structures: Shed(s)
- Parcel number: 17B10 00A55A000
- Zoning: RESI
- Zoning description: Residential
- Special conditions: Standard
Construction
Type & style
- Home type: SingleFamily
- Architectural style: Raised Ranch,Ranch
- Property subtype: Single Family Residence
Materials
- Block, Concrete, Vinyl Siding
- Foundation: Block, Raised
- Roof: Shingle
Condition
- Year built: 1992
Utilities & green energy
- Electric: 150 Amp Service
- Sewer: On Site Septic
- Water: Well
Community & neighborhood
Location
- Region: Harding
- Subdivision: None
Other
Other facts
- Listing terms: Cash,Conventional,FHA,USDA Loan,VA Loan
Price history
| Date | Event | Price |
|---|---|---|
| 12/10/2025 | Sold | $298,000$197/sqft |
Source: PMAR #PM-132792 Report a problem | ||
| 10/2/2025 | Pending sale | $298,000$197/sqft |
Source: PMAR #PM-132792 Report a problem | ||
| 6/16/2025 | Price change | $298,000-8.3%$197/sqft |
Source: PMAR #PM-132792 Report a problem | ||
| 6/3/2025 | Listed for sale | $325,000+41.3%$215/sqft |
Source: PMAR #PM-132792 Report a problem | ||
| 10/25/2022 | Sold | $230,000+0%$152/sqft |
Source: Agent Provided Report a problem | ||
Public tax history
Tax history is unavailable.
Neighborhood: 18643
Nearby schools
GreatSchools rating
- 6/10Wyoming Area Intermediate CenterGrades: 4-6Distance: 4.5 mi
- 6/10Wyoming Area Sec CenterGrades: 7-12Distance: 4.6 mi
- NAWyoming Area Kindergarten CenterGrades: KDistance: 4.6 mi

Get pre-qualified for a loan
At Zillow Home Loans, we can pre-qualify you in as little as 5 minutes with no impact to your credit score.An equal housing lender. NMLS #10287.
Sell for more on Zillow
Get a free Zillow Showcase℠ listing and you could sell for .
$299,500
2% more+ $5,990
With Zillow Showcase(estimated)
$305,490