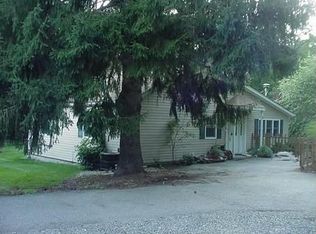Closed
Street View
$800,000
522 Stanhope Rd, Byram Twp., NJ 07871
4beds
3baths
--sqft
Single Family Residence
Built in 2004
1.46 Acres Lot
$818,500 Zestimate®
$--/sqft
$4,231 Estimated rent
Home value
$818,500
$704,000 - $958,000
$4,231/mo
Zestimate® history
Loading...
Owner options
Explore your selling options
What's special
Zillow last checked: February 13, 2026 at 11:15pm
Listing updated: October 14, 2025 at 04:56am
Listed by:
Juliet Lopez 973-726-0088,
Keller Williams Integrity
Bought with:
Fred Nouri
Realty One Group Legend
Source: GSMLS,MLS#: 3969961
Facts & features
Price history
| Date | Event | Price |
|---|---|---|
| 10/6/2025 | Sold | $800,000+0.6% |
Source: | ||
| 8/31/2025 | Pending sale | $795,000 |
Source: | ||
| 8/12/2025 | Price change | $795,000-9.1% |
Source: | ||
| 6/19/2025 | Listed for sale | $875,000-10.7% |
Source: | ||
| 4/30/2025 | Listing removed | $980,000 |
Source: | ||
Public tax history
| Year | Property taxes | Tax assessment |
|---|---|---|
| 2025 | $17,649 | $460,800 |
| 2024 | $17,649 +1.8% | $460,800 |
| 2023 | $17,335 +2.8% | $460,800 |
Find assessor info on the county website
Neighborhood: Lake Mohawk
Nearby schools
GreatSchools rating
- 7/10Byram Lakes Elementary SchoolGrades: PK-4Distance: 4.5 mi
- 6/10Byram Twp Intermediate SchoolGrades: 5-8Distance: 4.7 mi
- 4/10Lenape Val Regional High SchoolGrades: 9-12Distance: 5.4 mi
Get a cash offer in 3 minutes
Find out how much your home could sell for in as little as 3 minutes with a no-obligation cash offer.
Estimated market value$818,500
Get a cash offer in 3 minutes
Find out how much your home could sell for in as little as 3 minutes with a no-obligation cash offer.
Estimated market value
$818,500
