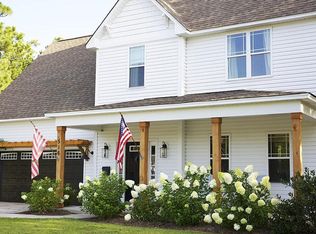Sold for $415,000
$415,000
522 Sound Road, Holly Ridge, NC 28445
3beds
1,909sqft
Single Family Residence
Built in 2022
0.61 Acres Lot
$421,000 Zestimate®
$217/sqft
$2,062 Estimated rent
Home value
$421,000
$387,000 - $459,000
$2,062/mo
Zestimate® history
Loading...
Owner options
Explore your selling options
What's special
Set on a large lot less than 10 miles from the beach, this inviting home offers a blend of comfort, style, and thoughtful upgrades. With over 1,900 square feet, the layout features a spacious primary suite with double vanity, soaking tub, separate shower, and walk-in closet. Two additional bedrooms are located on the main floor, while a versatile bonus room upstairs offers space for a fourth bedroom, home office, or playroom.
Granite countertops, stainless steel appliances, white shaker cabinets, and LVP flooring give the home a clean, timeless feel. The kitchen features a crisp tile backsplash that ties the space together, and a gas fireplace adds warmth to the main living area.
Step out back to unwind beneath a sun-filtering pergola, where the porch overlooks a quiet backyard. The yard itself is generously sized, with a fenced-in area as well as additional acreage beyond—offering flexibility for gardening, pets, or play.
Located directly across from Holly Ridge Municipal Park, with walking paths, open space, and nearby public facilities including Town Hall and the police department, this home is close to everyday conveniences and community amenities. A two-car garage with epoxy floors adds visual appeal and easy maintenance, along with additional storage space. The large, floored walk-in attic—accessed through the bonus room—provides even more storage, separate from the living space.
Beautifully designed and well maintained, this home still feels like new—and offers the comfort of a coastal retreat.
Zillow last checked: 8 hours ago
Listing updated: January 23, 2026 at 09:24am
Listed by:
Nory Simoneaux 910-548-2063,
Hello! Realty LLC
Bought with:
Lily Woltman, 338690
Devine Realty Group
Source: Hive MLS,MLS#: 100498742 Originating MLS: Cape Fear Realtors MLS, Inc.
Originating MLS: Cape Fear Realtors MLS, Inc.
Facts & features
Interior
Bedrooms & bathrooms
- Bedrooms: 3
- Bathrooms: 2
- Full bathrooms: 2
Primary bedroom
- Level: First
- Dimensions: 14 x 13
Bedroom 1
- Level: First
- Dimensions: 11 x 10
Bedroom 2
- Dimensions: 11 x 10
Bonus room
- Level: Second
- Dimensions: 21 x 9
Dining room
- Level: First
- Dimensions: 11 x 10
Laundry
- Level: First
- Dimensions: 11 x 5
Living room
- Level: First
- Dimensions: 15 x 15
Heating
- Heat Pump, Electric
Cooling
- Central Air, Heat Pump
Appliances
- Included: Electric Cooktop, Built-In Microwave, Washer, Refrigerator, Dryer, Dishwasher
- Laundry: Laundry Room
Features
- Master Downstairs, Walk-in Closet(s), Entrance Foyer, Ceiling Fan(s), Walk-in Shower, Blinds/Shades, Gas Log, Walk-In Closet(s)
- Flooring: LVT/LVP, Carpet
- Attic: Storage,Floored,Walk-In
- Has fireplace: Yes
- Fireplace features: Gas Log
Interior area
- Total structure area: 1,909
- Total interior livable area: 1,909 sqft
Property
Parking
- Total spaces: 2
- Parking features: Garage Faces Front, Attached, Concrete, Off Street
- Attached garage spaces: 2
Features
- Levels: Two
- Stories: 2
- Patio & porch: Patio
- Fencing: Metal/Ornamental,Full,Back Yard
Lot
- Size: 0.61 Acres
- Dimensions: 95 x 105 x 292 x 60 x 403
Details
- Parcel number: 734a14.4
- Zoning: R-15
- Special conditions: Standard
Construction
Type & style
- Home type: SingleFamily
- Property subtype: Single Family Residence
Materials
- Vinyl Siding
- Foundation: Slab
- Roof: Shingle
Condition
- New construction: No
- Year built: 2022
Utilities & green energy
- Sewer: Public Sewer, Septic Tank
- Utilities for property: Sewer Available
Community & neighborhood
Security
- Security features: Smoke Detector(s)
Location
- Region: Holly Ridge
- Subdivision: Not In Subdivision
HOA & financial
HOA
- Has HOA: No
Other
Other facts
- Listing agreement: Exclusive Right To Sell
- Listing terms: Cash,Conventional,VA Loan
Price history
| Date | Event | Price |
|---|---|---|
| 6/24/2025 | Sold | $415,000$217/sqft |
Source: | ||
| 5/2/2025 | Pending sale | $415,000$217/sqft |
Source: | ||
| 5/1/2025 | Price change | $415,000-1.2%$217/sqft |
Source: | ||
| 4/3/2025 | Listed for sale | $420,000+12.9%$220/sqft |
Source: | ||
| 7/12/2022 | Sold | $372,000$195/sqft |
Source: | ||
Public tax history
| Year | Property taxes | Tax assessment |
|---|---|---|
| 2024 | $3,104 +2.8% | $312,005 +2.8% |
| 2023 | $3,020 +721% | $303,605 +729.5% |
| 2022 | $368 +10.1% | $36,600 +20% |
Find assessor info on the county website
Neighborhood: 28445
Nearby schools
GreatSchools rating
- 5/10Dixon ElementaryGrades: PK-5Distance: 7.4 mi
- 7/10Dixon MiddleGrades: 6-8Distance: 7.1 mi
- 4/10Dixon HighGrades: 9-12Distance: 7.4 mi
Schools provided by the listing agent
- Elementary: Coastal Elementary
- Middle: Dixon
- High: Dixon
Source: Hive MLS. This data may not be complete. We recommend contacting the local school district to confirm school assignments for this home.
Get pre-qualified for a loan
At Zillow Home Loans, we can pre-qualify you in as little as 5 minutes with no impact to your credit score.An equal housing lender. NMLS #10287.
Sell for more on Zillow
Get a Zillow Showcase℠ listing at no additional cost and you could sell for .
$421,000
2% more+$8,420
With Zillow Showcase(estimated)$429,420
