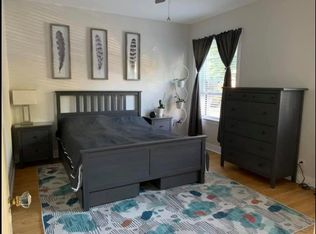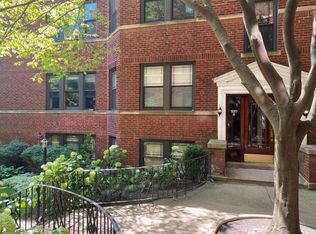Closed
$225,000
522 Sheridan Rd APT 2B, Evanston, IL 60202
2beds
--sqft
Condominium, Single Family Residence
Built in ----
-- sqft lot
$231,500 Zestimate®
$--/sqft
$1,957 Estimated rent
Home value
$231,500
$208,000 - $259,000
$1,957/mo
Zestimate® history
Loading...
Owner options
Explore your selling options
What's special
EMBRACE VINTAGE CHARM IN THIS SUN-DRENCHED 2-BEDROOM CONDO JUST STEPS TO SOUTH BLVD BEACH, METRA TRAIN, SHOPPING & RESTAURANTS. ENJOY BRIGHT, SPACIOUS LIVING WITH A FORMAL DINING ROOM, A GRAND LIVING ROOM FEATURING A DECORATIVE FIREPLACE AND BUILT-IN BOOKCASES. THE KITCHEN OFFERS AMPLE SPACE AND A CONVENIENT WALK IN PANTRY. CLEAR PELLA WINDOWS FLOOD THIS HOME WITH NATURAL LIGHT. ADDITIONAL STORAGE AND LAUNDRY IN BASEMENT. ALL THIS WITH A LOW MONTHLY ASSESSMENT WHICH ALSO INCLUDES HEAT. EASY STREET PARKING. EXPERIENCE LAKEFRONT LIVING AT ITS FINEST! PRICED TO SELL- SOLD AS-IS.
Zillow last checked: 8 hours ago
Listing updated: February 23, 2025 at 12:26am
Listing courtesy of:
Arlyn Tratt, ABR,GREEN 773-370-0003,
NextHome Elite
Bought with:
Marie Hirschle
Baird & Warner
Source: MRED as distributed by MLS GRID,MLS#: 12268497
Facts & features
Interior
Bedrooms & bathrooms
- Bedrooms: 2
- Bathrooms: 1
- Full bathrooms: 1
Primary bedroom
- Features: Flooring (Hardwood)
- Level: Main
- Area: 130 Square Feet
- Dimensions: 10X13
Bedroom 2
- Features: Flooring (Hardwood)
- Level: Main
- Area: 90 Square Feet
- Dimensions: 9X10
Dining room
- Features: Flooring (Hardwood)
- Level: Main
- Area: 144 Square Feet
- Dimensions: 12X12
Foyer
- Level: Main
- Area: 72 Square Feet
- Dimensions: 8X9
Kitchen
- Features: Kitchen (Pantry-Closet), Flooring (Other)
- Level: Main
- Area: 120 Square Feet
- Dimensions: 10X12
Living room
- Features: Flooring (Hardwood)
- Level: Main
- Area: 252 Square Feet
- Dimensions: 12X21
Pantry
- Level: Main
- Area: 25 Square Feet
- Dimensions: 5X5
Heating
- Natural Gas, Steam
Cooling
- Wall Unit(s)
Appliances
- Included: Range, Dishwasher, Refrigerator, Freezer
- Laundry: Common Area
Features
- Storage
- Flooring: Hardwood
- Basement: None
- Number of fireplaces: 1
- Fireplace features: Decorative, Living Room
Interior area
- Total structure area: 0
Property
Accessibility
- Accessibility features: No Disability Access
Details
- Parcel number: 11194170271012
- Special conditions: None
Construction
Type & style
- Home type: Condo
- Property subtype: Condominium, Single Family Residence
Materials
- Brick
Condition
- New construction: No
Utilities & green energy
- Electric: Circuit Breakers
- Sewer: Public Sewer
- Water: Lake Michigan
Community & neighborhood
Location
- Region: Evanston
HOA & financial
HOA
- Has HOA: Yes
- HOA fee: $392 monthly
- Amenities included: Storage, Ceiling Fan, Laundry
- Services included: Heat, Water, Insurance, Exterior Maintenance, Lawn Care, Scavenger, Snow Removal
Other
Other facts
- Listing terms: Conventional
- Ownership: Condo
Price history
| Date | Event | Price |
|---|---|---|
| 2/20/2025 | Sold | $225,000 |
Source: | ||
| 1/23/2025 | Contingent | $225,000 |
Source: | ||
| 1/19/2025 | Listed for sale | $225,000+1.1% |
Source: | ||
| 6/4/2010 | Listing removed | $222,500 |
Source: Leader Realty #06635575 | ||
| 6/2/2009 | Listed for sale | $222,500+2.5% |
Source: Leader Realty #06635575 | ||
Public tax history
| Year | Property taxes | Tax assessment |
|---|---|---|
| 2023 | $3,387 -15.7% | $17,305 |
| 2022 | $4,020 +0.6% | $17,305 +15% |
| 2021 | $3,995 +1.4% | $15,054 |
Find assessor info on the county website
Neighborhood: 60202
Nearby schools
GreatSchools rating
- 6/10Lincoln Elementary SchoolGrades: K-5Distance: 0.5 mi
- 7/10Nichols Middle SchoolGrades: 6-8Distance: 0.9 mi
- 9/10Evanston Twp High SchoolGrades: 9-12Distance: 2 mi
Schools provided by the listing agent
- Elementary: Lincoln Elementary School
- Middle: Nichols Middle School
- High: Evanston Twp High School
- District: 65
Source: MRED as distributed by MLS GRID. This data may not be complete. We recommend contacting the local school district to confirm school assignments for this home.

Get pre-qualified for a loan
At Zillow Home Loans, we can pre-qualify you in as little as 5 minutes with no impact to your credit score.An equal housing lender. NMLS #10287.
Sell for more on Zillow
Get a free Zillow Showcase℠ listing and you could sell for .
$231,500
2% more+ $4,630
With Zillow Showcase(estimated)
$236,130
