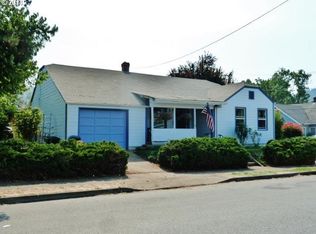Great home in Downtown Roseburg. 358 sqft studio or guest quarters not included in square footage. Hard to fin 4 bedroom with extra room upstairs for office space. Low property taxes and close to all amenities. Possibility for a home business if zoning allows. Many possibilities.
This property is off market, which means it's not currently listed for sale or rent on Zillow. This may be different from what's available on other websites or public sources.
