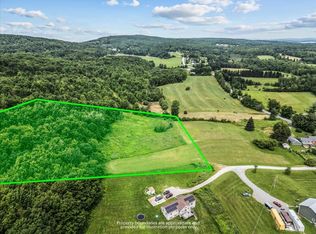Historic, renovated 4BR/2BA farmhouse on almost 5 acres available for rent beginning August 18, 2018. Seated in Fairfield, near the Saint Albans border, this spacious home is not far from downtown Saint Albans, 15 minutes from Lake Champlain and only 30 minutes from Burlington. A large country kitchen, ample storage, established apple trees and berry bushes, and an attached two car garage are only some of the features of this cozy home. House is on well water--delicious, clean water, triple tested. Renter is responsible for heat and electric. One year lease is preferred but negotiable for the right renter. House is available furnished or unfurnished. Renter pays heat and electric.
This property is off market, which means it's not currently listed for sale or rent on Zillow. This may be different from what's available on other websites or public sources.

