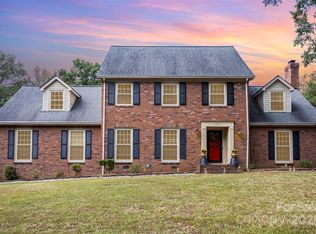Closed
$380,000
522 Rock Springs Rd, Lancaster, SC 29720
3beds
2,320sqft
Single Family Residence
Built in 1981
0.81 Acres Lot
$385,000 Zestimate®
$164/sqft
$2,015 Estimated rent
Home value
$385,000
$347,000 - $427,000
$2,015/mo
Zestimate® history
Loading...
Owner options
Explore your selling options
What's special
This house is a must see for all it has to offer. The home is located in a great neighborhood that offers a community pool (there is a fee). Sits on almost an acre lot with beautiful mature trees, flowers and shrubs. The home features hardwood floors in living, dining, all bedrooms, flex room and hallway. Home has a large living room that has fireplace with gas logs, beautiful built-in shelves and cabinets. 3 bedrooms and 2 baths. Kitchen is filled with cabinets, counter space, storage, island and dining area. There is also a formal dining room. Large laundry room features additional storage and a sink. There's an additional room off the garage with sink and storage that also has an exterior door. This opens up to your private outdoor area with hot tub that is beautifully landscaped and has privacy fence. The attic is floored for your storage needs.
Zillow last checked: 8 hours ago
Listing updated: March 19, 2025 at 10:53am
Listing Provided by:
Joni Plyler joni.plyler@gmail.com,
Keller Williams Connected
Bought with:
Denise Gordon
LPT Realty, LLC.
Source: Canopy MLS as distributed by MLS GRID,MLS#: 4221582
Facts & features
Interior
Bedrooms & bathrooms
- Bedrooms: 3
- Bathrooms: 2
- Full bathrooms: 2
- Main level bedrooms: 3
Primary bedroom
- Level: Main
Bedroom s
- Level: Main
Bedroom s
- Level: Main
Bathroom full
- Level: Main
Bathroom full
- Level: Main
Dining room
- Level: Main
Flex space
- Level: Main
Kitchen
- Level: Main
Laundry
- Level: Main
Living room
- Level: Main
Heating
- Central
Cooling
- Central Air, Electric
Appliances
- Included: Dishwasher, Electric Cooktop, Electric Oven, Refrigerator
- Laundry: Electric Dryer Hookup, Laundry Room, Sink, Washer Hookup
Features
- Flooring: Wood
- Doors: Insulated Door(s)
- Windows: Insulated Windows
- Has basement: No
- Attic: Pull Down Stairs
- Fireplace features: Gas Log, Living Room
Interior area
- Total structure area: 2,320
- Total interior livable area: 2,320 sqft
- Finished area above ground: 2,320
- Finished area below ground: 0
Property
Parking
- Total spaces: 2
- Parking features: Driveway, Attached Garage, Garage on Main Level
- Attached garage spaces: 2
- Has uncovered spaces: Yes
Features
- Levels: One
- Stories: 1
- Patio & porch: Front Porch, Rear Porch
- Has spa: Yes
- Spa features: Heated
- Fencing: Privacy
Lot
- Size: 0.81 Acres
Details
- Parcel number: 0067J0D009.00
- Zoning: CITY
- Special conditions: Standard
Construction
Type & style
- Home type: SingleFamily
- Architectural style: Ranch
- Property subtype: Single Family Residence
Materials
- Brick Full
- Foundation: Crawl Space
- Roof: Shingle
Condition
- New construction: No
- Year built: 1981
Utilities & green energy
- Sewer: Public Sewer
- Water: City
Community & neighborhood
Location
- Region: Lancaster
- Subdivision: Forest Hills
Other
Other facts
- Listing terms: Cash,FHA,VA Loan
- Road surface type: Concrete, Paved
Price history
| Date | Event | Price |
|---|---|---|
| 3/18/2025 | Sold | $380,000+0.3%$164/sqft |
Source: | ||
| 2/10/2025 | Listed for sale | $379,000+68.4%$163/sqft |
Source: | ||
| 3/11/2020 | Sold | $225,000+2.3%$97/sqft |
Source: | ||
| 2/10/2020 | Pending sale | $220,000$95/sqft |
Source: Engel & V�lkers South Charlotte #3589229 Report a problem | ||
| 2/7/2020 | Listed for sale | $220,000$95/sqft |
Source: Engel & V�lkers South Charlotte #3589229 Report a problem | ||
Public tax history
| Year | Property taxes | Tax assessment |
|---|---|---|
| 2024 | $3,067 -36.9% | $8,876 |
| 2023 | $4,862 +61.8% | $8,876 |
| 2022 | $3,005 | $8,876 |
Find assessor info on the county website
Neighborhood: 29720
Nearby schools
GreatSchools rating
- 6/10North Elementary SchoolGrades: PK-5Distance: 1.2 mi
- 9/10Buford Middle SchoolGrades: 6-8Distance: 10 mi
- 2/10Lancaster High SchoolGrades: 9-12Distance: 1.2 mi
Get a cash offer in 3 minutes
Find out how much your home could sell for in as little as 3 minutes with a no-obligation cash offer.
Estimated market value$385,000
Get a cash offer in 3 minutes
Find out how much your home could sell for in as little as 3 minutes with a no-obligation cash offer.
Estimated market value
$385,000
