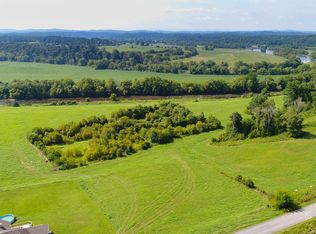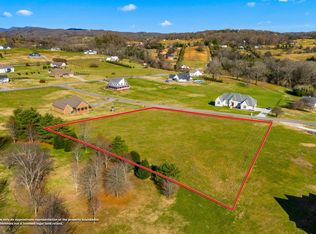Two living quarters in the barn. One is eighteen hundred Sq Ft and one more up approx 1000 sq ft.in barn area,10 stall barn, lighted indoor arena, Over sized outdoor arena, Several sheds, and large Quonset Building with power & water. Fenced and cross fenced. City water and well....ALSO adjoining 2 story with basement also available for $325,000 with approx. 2.98 acres & shed... OR all for $1,175,000.Seller will consider owner financing or trade on other property.
This property is off market, which means it's not currently listed for sale or rent on Zillow. This may be different from what's available on other websites or public sources.

