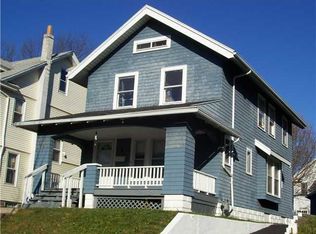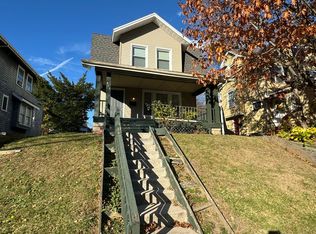Closed
$183,500
522 Ridgeway Ave, Rochester, NY 14615
3beds
1,320sqft
Single Family Residence
Built in 1920
3,920.4 Square Feet Lot
$183,400 Zestimate®
$139/sqft
$1,721 Estimated rent
Home value
$183,400
$172,000 - $194,000
$1,721/mo
Zestimate® history
Loading...
Owner options
Explore your selling options
What's special
Totally remodeled 3 bedroom home in the Historic Maplewood district features natural woodwork and ceiling fans throughout and new everything including flooring throughout, covered large front porch with lots of room for chairs and a small table, a lovely living room with a picture window, a dining room, a family room or den & a totally updated kitchen with stainless steel appliances and plenty of white cabinets and counter tops. There are 3 good-sized bedrooms upstairs and a totally remodeled bathroom. There is a full attic and a dry and clean basement- both give you plenty of room for storage. Outside you will love the fully fenced in backyard that gives you plenty of privacy to enjoy and relax at the end of the day! There is also a shed to store your outdoor items. This home is a must-see!
Zillow last checked: 8 hours ago
Listing updated: August 15, 2023 at 09:55am
Listed by:
Daniela Polidor 585-347-4900,
Empire Realty Group
Bought with:
Jennifer L. Powers, 10401333318
eXp Realty, LLC
Source: NYSAMLSs,MLS#: R1469157 Originating MLS: Rochester
Originating MLS: Rochester
Facts & features
Interior
Bedrooms & bathrooms
- Bedrooms: 3
- Bathrooms: 1
- Full bathrooms: 1
Heating
- Gas, Forced Air
Appliances
- Included: Gas Oven, Gas Range, Gas Water Heater, Refrigerator
- Laundry: In Basement
Features
- Ceiling Fan(s), Den, Separate/Formal Dining Room, Separate/Formal Living Room, Natural Woodwork
- Flooring: Carpet, Laminate, Varies
- Basement: Full
- Has fireplace: No
Interior area
- Total structure area: 1,320
- Total interior livable area: 1,320 sqft
Property
Parking
- Parking features: No Garage
Features
- Levels: Two
- Stories: 2
- Patio & porch: Open, Porch
- Exterior features: Blacktop Driveway, Fully Fenced
- Fencing: Full
Lot
- Size: 3,920 sqft
- Dimensions: 40 x 100
- Features: Near Public Transit, Rectangular, Rectangular Lot, Residential Lot
Details
- Additional structures: Shed(s), Storage
- Parcel number: 26140009041000030590000000
- Special conditions: Standard
Construction
Type & style
- Home type: SingleFamily
- Architectural style: Historic/Antique,Two Story
- Property subtype: Single Family Residence
Materials
- Vinyl Siding
- Foundation: Block
- Roof: Asphalt
Condition
- Resale
- Year built: 1920
Utilities & green energy
- Sewer: Connected
- Water: Connected, Public
- Utilities for property: Sewer Connected, Water Connected
Community & neighborhood
Location
- Region: Rochester
- Subdivision: Summit Grove
Other
Other facts
- Listing terms: Cash,Conventional,FHA,VA Loan
Price history
| Date | Event | Price |
|---|---|---|
| 8/11/2023 | Sold | $183,500-3.4%$139/sqft |
Source: | ||
| 6/21/2023 | Pending sale | $189,900$144/sqft |
Source: | ||
| 6/18/2023 | Contingent | $189,900$144/sqft |
Source: | ||
| 5/8/2023 | Listed for sale | $189,900+279.8%$144/sqft |
Source: | ||
| 9/17/2021 | Sold | $50,000-5.7%$38/sqft |
Source: Public Record Report a problem | ||
Public tax history
| Year | Property taxes | Tax assessment |
|---|---|---|
| 2024 | -- | $144,000 +80% |
| 2023 | -- | $80,000 +25.8% |
| 2022 | -- | $63,600 |
Find assessor info on the county website
Neighborhood: Maplewood
Nearby schools
GreatSchools rating
- 5/10School 54 Flower City Community SchoolGrades: PK-6Distance: 1.7 mi
- 2/10School 58 World Of Inquiry SchoolGrades: PK-12Distance: 3.3 mi
- 4/10School 53 Montessori AcademyGrades: PK-6Distance: 3.1 mi
Schools provided by the listing agent
- District: Rochester
Source: NYSAMLSs. This data may not be complete. We recommend contacting the local school district to confirm school assignments for this home.

