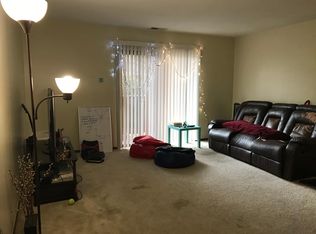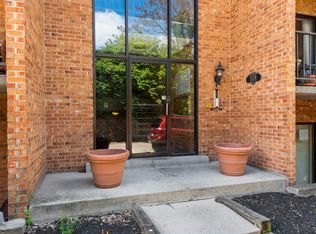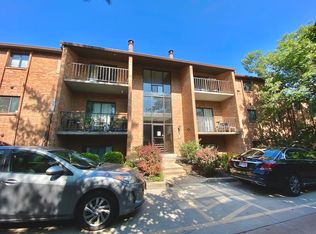Sold for $183,000 on 01/05/24
$183,000
522 Riddle Rd APT 24, Cincinnati, OH 45220
2beds
968sqft
Apartment
Built in ----
-- sqft lot
$169,800 Zestimate®
$189/sqft
$1,509 Estimated rent
Home value
$169,800
$161,000 - $178,000
$1,509/mo
Zestimate® history
Loading...
Owner options
Explore your selling options
What's special
Ready for move in November 1st!
Just two blocks from the University of Cincinnati, this updated and inviting 2-bedroom, 1.5-bath condo offers the perfect blend of convenience, space, and natural beauty. Whether you're a student, faculty member, or young professional, this is an exceptional place to call home.
The unit features brand-new flooring throughout, appliances, bathroom vanities, and fixtures. The vaulted ceilings bring an abundance of natural light, with sliding glass doors opening to a private balcony that overlooks pine trees and peaceful greenery. The layout is comfortable, with generously sized closets and a dedicated laundry area inside the unit.
Unbeatable Location
Just a short walk to UC's campus
Near hospitals, downtown, I-75/I-71 access
Walkable to dining, shopping, and public transit
Tenant pays electric, internet.
Fully Furnished
Zillow last checked: 11 hours ago
Listing updated: January 09, 2026 at 07:34pm
Source: Zillow Rentals
Facts & features
Interior
Bedrooms & bathrooms
- Bedrooms: 2
- Bathrooms: 2
- Full bathrooms: 2
Interior area
- Total interior livable area: 968 sqft
Property
Parking
- Details: Contact manager
Features
- Exterior features: Electricity not included in rent, Internet not included in rent
Details
- Parcel number: 1010004012200
Construction
Type & style
- Home type: Apartment
- Property subtype: Apartment
Community & neighborhood
Location
- Region: Cincinnati
HOA & financial
Other fees
- Deposit fee: $1,550
Other
Other facts
- Available date: 08/10/2026
Price history
| Date | Event | Price |
|---|---|---|
| 1/10/2026 | Listing removed | $1,550$2/sqft |
Source: Zillow Rentals Report a problem | ||
| 1/4/2026 | Listed for rent | $1,550$2/sqft |
Source: Zillow Rentals Report a problem | ||
| 9/8/2025 | Listing removed | $176,000$182/sqft |
Source: | ||
| 9/1/2025 | Listing removed | $1,550$2/sqft |
Source: Zillow Rentals Report a problem | ||
| 8/6/2025 | Price change | $176,000-3.8%$182/sqft |
Source: | ||
Public tax history
| Year | Property taxes | Tax assessment |
|---|---|---|
| 2024 | $1,974 -0.2% | $31,220 |
| 2023 | $1,977 +5.9% | $31,220 +17.7% |
| 2022 | $1,868 +1.4% | $26,523 |
Find assessor info on the county website
Neighborhood: CUF
Nearby schools
GreatSchools rating
- 7/10Clifton Area Neighborhood SchoolGrades: PK-4Distance: 1 mi
- 3/10Hughes STEM High SchoolGrades: 7-12Distance: 0.6 mi
- 3/10Robert A. Taft Information Technology High SchoolGrades: 6-12Distance: 1.9 mi
Get a cash offer in 3 minutes
Find out how much your home could sell for in as little as 3 minutes with a no-obligation cash offer.
Estimated market value
$169,800
Get a cash offer in 3 minutes
Find out how much your home could sell for in as little as 3 minutes with a no-obligation cash offer.
Estimated market value
$169,800


