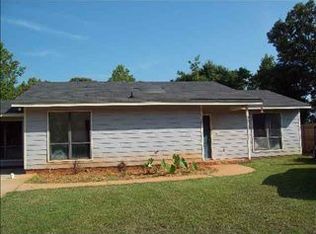Sold for $299,000 on 09/11/25
$299,000
522 Reid School Rd, Taylors, SC 29687
3beds
1,595sqft
Single Family Residence, Residential
Built in ----
0.29 Acres Lot
$299,800 Zestimate®
$187/sqft
$1,837 Estimated rent
Home value
$299,800
$285,000 - $315,000
$1,837/mo
Zestimate® history
Loading...
Owner options
Explore your selling options
What's special
Welcome home to this beautifully maintained single-level charmer that is perfect for families, first time buyers, or anyone looking for easy living with modern amenities. Step inside to a bright, open floor plan that seamlessly connects the living, dining, and kitchen areas—ideal for both everyday living and entertaining. The updated kitchen offers ample cabinet space, granite countertops, and an island for extra prep space. Past the living room with bamboo flooring, cedar beams and a cozy stone fireplace, you'll find two generously sized secondary bedrooms and a full bath with a tub/shower combo. The primary bedroom is a true retreat with a walk-in closet, en suite bath with a huge tile shower, and new vanities. You'll enjoy outdoor living in the fully fenced backyard—perfect for kids, pets, and weekend barbecues. Located in a quiet, family-friendly area, this home is just minutes from award-winning schools, shopping, and dining. Don’t miss your chance to own a home that checks all the boxes: single-level convenience, a private yard, and so much character!
Zillow last checked: 8 hours ago
Listing updated: September 12, 2025 at 10:09am
Listed by:
Courtney Madden 864-616-9244,
Engage Real Estate Group,
Conner Nasim,
Engage Real Estate Group
Bought with:
Deanna Arce
Nest Realty
Source: Greater Greenville AOR,MLS#: 1560893
Facts & features
Interior
Bedrooms & bathrooms
- Bedrooms: 3
- Bathrooms: 2
- Full bathrooms: 2
- Main level bathrooms: 2
- Main level bedrooms: 3
Primary bedroom
- Area: 192
- Dimensions: 16 x 12
Bedroom 2
- Area: 170
- Dimensions: 17 x 10
Bedroom 3
- Area: 130
- Dimensions: 10 x 13
Primary bathroom
- Features: Double Sink, Full Bath, Shower Only
- Level: Main
Dining room
- Area: 165
- Dimensions: 15 x 11
Kitchen
- Area: 121
- Dimensions: 11 x 11
Living room
- Area: 252
- Dimensions: 18 x 14
Heating
- Electric
Cooling
- Central Air, Electric
Appliances
- Included: Dishwasher, Refrigerator, Free-Standing Electric Range, Microwave, Electric Water Heater
- Laundry: 1st Floor, Laundry Closet
Features
- Ceiling Fan(s), Granite Counters, Walk-In Closet(s), Pantry
- Flooring: Carpet, Ceramic Tile, Bamboo
- Windows: Skylight(s)
- Basement: None
- Number of fireplaces: 1
- Fireplace features: Ventless
Interior area
- Total structure area: 1,643
- Total interior livable area: 1,595 sqft
Property
Parking
- Parking features: None, Driveway, Paved
- Has uncovered spaces: Yes
Features
- Levels: One
- Stories: 1
- Patio & porch: Deck, Screened, Porch
Lot
- Size: 0.29 Acres
- Features: Few Trees, 1/2 Acre or Less
- Topography: Level
Details
- Parcel number: T027.0101219.00
Construction
Type & style
- Home type: SingleFamily
- Architectural style: Ranch
- Property subtype: Single Family Residence, Residential
Materials
- Hardboard Siding, Stone
- Foundation: Slab
- Roof: Architectural
Utilities & green energy
- Sewer: Public Sewer
- Water: Public
- Utilities for property: Cable Available
Community & neighborhood
Community
- Community features: None
Location
- Region: Taylors
- Subdivision: None
Price history
| Date | Event | Price |
|---|---|---|
| 9/11/2025 | Sold | $299,000-0.3%$187/sqft |
Source: | ||
| 8/8/2025 | Contingent | $299,900$188/sqft |
Source: | ||
| 8/7/2025 | Price change | $299,900-3.3%$188/sqft |
Source: | ||
| 7/15/2025 | Price change | $310,000-3.1%$194/sqft |
Source: | ||
| 6/19/2025 | Listed for sale | $320,000+16.4%$201/sqft |
Source: | ||
Public tax history
| Year | Property taxes | Tax assessment |
|---|---|---|
| 2024 | $2,213 +0.8% | $267,730 |
| 2023 | $2,195 +186.3% | $267,730 +173.2% |
| 2022 | $767 -17.2% | $97,990 |
Find assessor info on the county website
Neighborhood: 29687
Nearby schools
GreatSchools rating
- 6/10Taylors Elementary SchoolGrades: K-5Distance: 0.5 mi
- 5/10Sevier Middle SchoolGrades: 6-8Distance: 2.8 mi
- 8/10Wade Hampton High SchoolGrades: 9-12Distance: 3.6 mi
Schools provided by the listing agent
- Elementary: Taylors
- Middle: Sevier
- High: Wade Hampton
Source: Greater Greenville AOR. This data may not be complete. We recommend contacting the local school district to confirm school assignments for this home.
Get a cash offer in 3 minutes
Find out how much your home could sell for in as little as 3 minutes with a no-obligation cash offer.
Estimated market value
$299,800
Get a cash offer in 3 minutes
Find out how much your home could sell for in as little as 3 minutes with a no-obligation cash offer.
Estimated market value
$299,800
