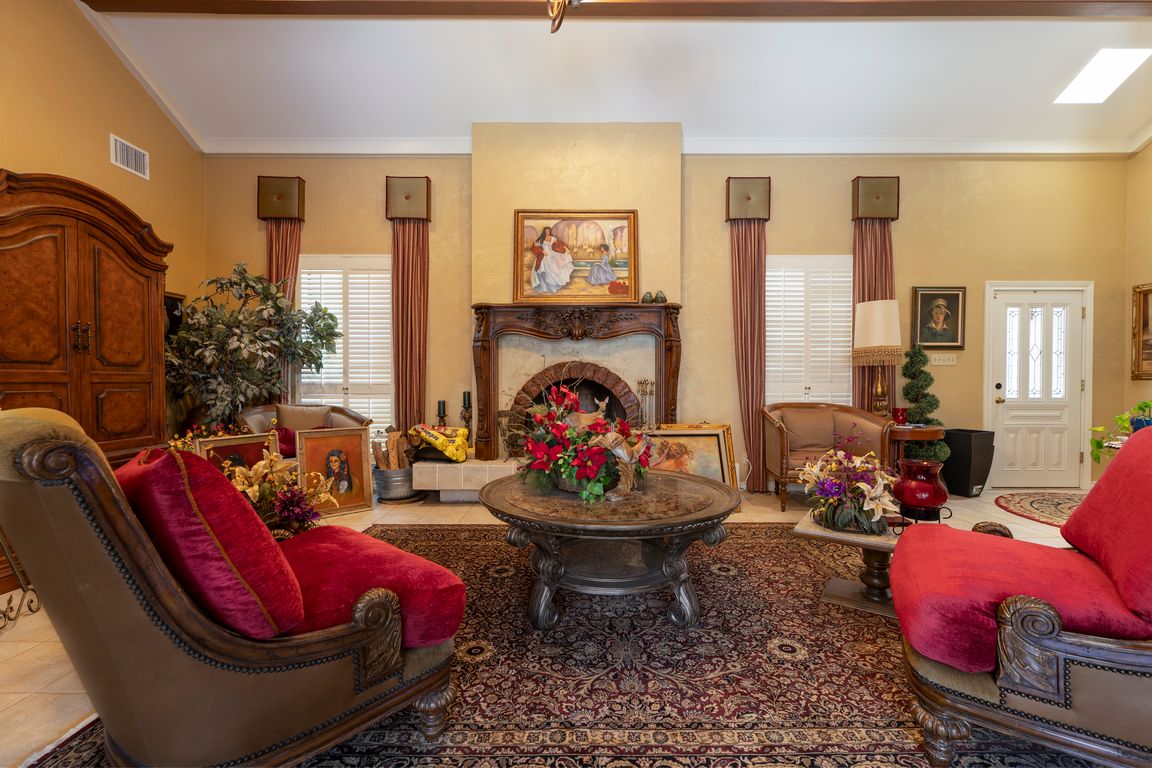
For sale
$599,000
2beds
2,940sqft
522 Preston Trail, Kerrville, TX 78028
2beds
2,940sqft
Single family residence
Built in 1990
0.35 Acres
Open parking
$204 price/sqft
What's special
Open floor planAbundant natural lightSitting roomSeparate studio
Welcome to your dream retreat in beautiful Kerrville! This unique 2-bedroom, 2.5 bathroom home offers an impressive 2,940 square feet of thoughtfully designed living space-perfect for those who value comfort, functionality, and room to grow. Step inside to discover a flowing, open floor plan with no carpet throughout, making for easy ...
- 88 days |
- 242 |
- 1 |
Source: LERA MLS,MLS#: 1884704
Travel times
Living Room
Kitchen
Primary Bedroom
Zillow last checked: 7 hours ago
Listing updated: July 28, 2025 at 12:07am
Listed by:
Amanda Ecklof TREC #723237 (904) 504-4450,
Option One Real Estate
Source: LERA MLS,MLS#: 1884704
Facts & features
Interior
Bedrooms & bathrooms
- Bedrooms: 2
- Bathrooms: 3
- Full bathrooms: 2
- 1/2 bathrooms: 1
Primary bedroom
- Features: Walk-In Closet(s), Ceiling Fan(s), Full Bath
- Area: 294
- Dimensions: 14 x 21
Bedroom 2
- Area: 210
- Dimensions: 15 x 14
Primary bathroom
- Features: Tub/Shower Separate, Double Vanity
- Area: 100
- Dimensions: 10 x 10
Dining room
- Area: 156
- Dimensions: 13 x 12
Family room
- Area: 300
- Dimensions: 12 x 25
Kitchen
- Area: 144
- Dimensions: 12 x 12
Living room
- Area: 432
- Dimensions: 24 x 18
Heating
- Central, Electric
Cooling
- Central Air
Appliances
- Included: Range, Disposal, Dishwasher, Electric Water Heater
- Laundry: Main Level, Laundry Room, Washer Hookup, Dryer Connection
Features
- Two Living Area, Separate Dining Room, Kitchen Island, Breakfast Bar, Media Room, Loft, All Bedrooms Downstairs, Walk-In Closet(s), Master Downstairs, Ceiling Fan(s)
- Flooring: Ceramic Tile, Vinyl
- Has basement: No
- Number of fireplaces: 1
- Fireplace features: One, Living Room
Interior area
- Total interior livable area: 2,940 sqft
Video & virtual tour
Property
Parking
- Parking features: None, Circular Driveway, Pad Only (Off Street)
- Has uncovered spaces: Yes
Features
- Levels: One
- Stories: 1
- Patio & porch: Patio
- Exterior features: Rain Gutters
- Pool features: None, Community
Lot
- Size: 0.35 Acres
- Features: 1/4 - 1/2 Acre
Details
- Parcel number: 35744
Construction
Type & style
- Home type: SingleFamily
- Architectural style: Mediterranean
- Property subtype: Single Family Residence
Materials
- Stucco
- Foundation: Slab
- Roof: Tile
Condition
- Pre-Owned
- New construction: No
- Year built: 1990
Utilities & green energy
- Sewer: Sewer System
- Water: Water System
Community & HOA
Community
- Features: Tennis Court(s), Golf, Clubhouse
- Subdivision: Riverhill Th 8
Location
- Region: Kerrville
Financial & listing details
- Price per square foot: $204/sqft
- Tax assessed value: $583,484
- Annual tax amount: $11,760
- Price range: $599K - $599K
- Date on market: 7/17/2025
- Listing terms: Conventional,FHA,VA Loan,Cash