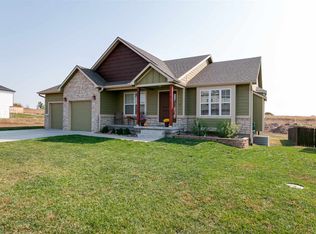Under costrucion !! Beautiful zero entry home in a quiet family neighborhood! 3 bedrooms; 2 full baths extra small 8' x 8 " bed - office with closet ; over-sized 3 garage Open floor plan living room, kitchen, and dining room boast plentiful natural light, electric fireplace, efficient kitchen custum wood gabinets , quartz countertops, eat-at bar, pantry, extra-deep soft-close cabinets, giant center island for entertaining and over-sized farmer’s sink,laundry with sink and granite top , Master has beautifully shiplap ceiling, on-suite bathroom featuring double sinks, lots of cabinet space and option for waterfall shower heads. Walk-in closet ( Icf ) safe room with built in shelving extra closet . Backyard has a covered porch , Inside is insulated 3 car garage, . Great school district! And much more Must to see !!
This property is off market, which means it's not currently listed for sale or rent on Zillow. This may be different from what's available on other websites or public sources.

