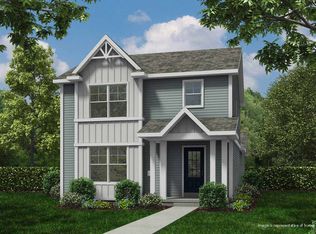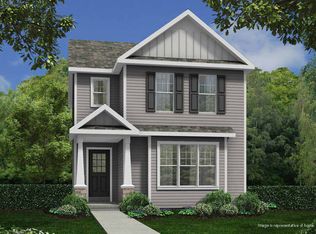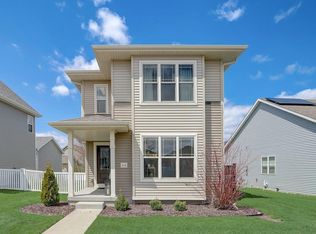Closed
$468,000
522 Pluto Street, Madison, WI 53718
3beds
2,007sqft
Single Family Residence
Built in 2016
4,356 Square Feet Lot
$474,200 Zestimate®
$233/sqft
$2,695 Estimated rent
Home value
$474,200
$450,000 - $503,000
$2,695/mo
Zestimate® history
Loading...
Owner options
Explore your selling options
What's special
Welcome to this beautiful 3BED, 2.5BATH Contemporary 2-story in the highly sought-after Grandview Commons subdivision on Madison's east side. As you enter, be amazed by stunning flooring throughout the open-concept main level. The spacious living room flows seamlessly into the gourmet kitchen, complete with SS appliances, including a high-end Wolf induction range. Upstairs, you'll find a primary suite with a private en-suite bath, along with two additional well-sized bedrooms and a full bathroom. With energy-efficient features like solar panels, this home offers incredible savings, with the current owners paying only around $150/year for electricity! The home includes 2 EV chargers and is smartly designed being a Focus On Energy & Green-Built certified home. Over $50K in improvements!
Zillow last checked: 8 hours ago
Listing updated: March 01, 2025 at 06:11pm
Listed by:
Patrick J Collins 608-332-2171,
Rock Realty
Bought with:
Christine Shan
Source: WIREX MLS,MLS#: 1990452 Originating MLS: South Central Wisconsin MLS
Originating MLS: South Central Wisconsin MLS
Facts & features
Interior
Bedrooms & bathrooms
- Bedrooms: 3
- Bathrooms: 3
- Full bathrooms: 2
- 1/2 bathrooms: 1
Primary bedroom
- Level: Upper
- Area: 234
- Dimensions: 18 x 13
Bedroom 2
- Level: Upper
- Area: 120
- Dimensions: 12 x 10
Bedroom 3
- Level: Upper
- Area: 120
- Dimensions: 12 x 10
Bathroom
- Features: Stubbed For Bathroom on Lower, At least 1 Tub, Master Bedroom Bath: Full, Master Bedroom Bath
Kitchen
- Level: Main
- Area: 121
- Dimensions: 11 x 11
Living room
- Level: Main
- Area: 234
- Dimensions: 18 x 13
Office
- Level: Main
- Area: 120
- Dimensions: 12 x 10
Heating
- Natural Gas, Electric, Solar, Forced Air
Cooling
- Central Air
Appliances
- Included: Range/Oven, Refrigerator, Dishwasher, Microwave, Disposal, Washer, Dryer, Water Softener
Features
- Walk-In Closet(s), High Speed Internet, Breakfast Bar, Kitchen Island
- Flooring: Wood or Sim.Wood Floors
- Windows: Low Emissivity Windows
- Basement: Full,Sump Pump,8'+ Ceiling,Radon Mitigation System,Concrete
Interior area
- Total structure area: 2,007
- Total interior livable area: 2,007 sqft
- Finished area above ground: 2,007
- Finished area below ground: 0
Property
Parking
- Total spaces: 2
- Parking features: 2 Car, Attached, Garage Door Opener
- Attached garage spaces: 2
Features
- Levels: Two
- Stories: 2
- Patio & porch: Deck
Lot
- Size: 4,356 sqft
- Features: Sidewalks
Details
- Parcel number: 071011120210
- Zoning: Res
- Special conditions: Arms Length
- Other equipment: Air Purifier
Construction
Type & style
- Home type: SingleFamily
- Architectural style: Contemporary
- Property subtype: Single Family Residence
Materials
- Vinyl Siding
Condition
- 6-10 Years
- New construction: No
- Year built: 2016
Utilities & green energy
- Sewer: Public Sewer
- Water: Public
- Utilities for property: Cable Available
Green energy
- Green verification: Green Built Home Cert
- Indoor air quality: Contaminant Control
Community & neighborhood
Security
- Security features: Security System
Location
- Region: Madison
- Subdivision: Grandview Commons
- Municipality: Madison
HOA & financial
HOA
- Has HOA: Yes
- HOA fee: $203 annually
Price history
| Date | Event | Price |
|---|---|---|
| 2/28/2025 | Sold | $468,000-1.5%$233/sqft |
Source: | ||
| 1/12/2025 | Contingent | $475,000$237/sqft |
Source: | ||
| 12/24/2024 | Listed for sale | $475,000+65.9%$237/sqft |
Source: | ||
| 5/9/2017 | Sold | $286,400+2.3%$143/sqft |
Source: Public Record | ||
| 4/17/2017 | Pending sale | $279,900$139/sqft |
Source: Stark Company, REALTORS #1792225 | ||
Public tax history
| Year | Property taxes | Tax assessment |
|---|---|---|
| 2024 | $8,775 +4.9% | $448,300 +8% |
| 2023 | $8,364 | $415,100 +12% |
| 2022 | -- | $370,600 +13% |
Find assessor info on the county website
Neighborhood: McClellan Park
Nearby schools
GreatSchools rating
- 7/10Elvehjem Elementary SchoolGrades: PK-5Distance: 1.2 mi
- 5/10Sennett Middle SchoolGrades: 6-8Distance: 3 mi
- 6/10Lafollette High SchoolGrades: 9-12Distance: 3 mi
Schools provided by the listing agent
- Elementary: Elvehjem
- Middle: Sennett
- High: Lafollette
- District: Madison
Source: WIREX MLS. This data may not be complete. We recommend contacting the local school district to confirm school assignments for this home.

Get pre-qualified for a loan
At Zillow Home Loans, we can pre-qualify you in as little as 5 minutes with no impact to your credit score.An equal housing lender. NMLS #10287.
Sell for more on Zillow
Get a free Zillow Showcase℠ listing and you could sell for .
$474,200
2% more+ $9,484
With Zillow Showcase(estimated)
$483,684


