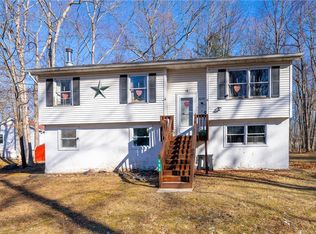Sold for $229,000 on 02/28/25
$229,000
522 Pepper Rd, East Stroudsburg, PA 18302
2beds
1,495sqft
Single Family Residence
Built in 1991
0.49 Acres Lot
$276,800 Zestimate®
$153/sqft
$1,956 Estimated rent
Home value
$276,800
$260,000 - $296,000
$1,956/mo
Zestimate® history
Loading...
Owner options
Explore your selling options
What's special
Welcome to this 2 bedroom, 2 full bath ranch home with possible 3rd bedroom or office and a family room. There are 2 additional lots included, a total of .49 acres, and a detached garage. Beautiful bamboo floors, an eat in kitchen with a breakfast bar, and a screened in porch. A new roof, newer oil furnace, full house generator, radon system, and a tankless water heater. New septic in 2017. Come take a look and enjoy the lake this summer, it is in walking distance!
Zillow last checked: 8 hours ago
Listing updated: March 04, 2025 at 07:15am
Listed by:
Wendi Maioriello 570-390-4646,
Redstone Run Realty, LLC - Stroudsburg
Bought with:
(Lehigh) GLVR Member
NON MEMBER
Source: PMAR,MLS#: PM-120566
Facts & features
Interior
Bedrooms & bathrooms
- Bedrooms: 2
- Bathrooms: 2
- Full bathrooms: 2
Primary bedroom
- Level: First
- Area: 202.81
- Dimensions: 14.75 x 13.75
Bedroom 2
- Level: First
- Area: 135.13
- Dimensions: 11.75 x 11.5
Bedroom 3
- Level: Lower
- Area: 184
- Dimensions: 16 x 11.5
Primary bathroom
- Level: First
- Area: 66
- Dimensions: 8.25 x 8
Bathroom 2
- Level: First
- Area: 66
- Dimensions: 8 x 8.25
Bonus room
- Description: Recreation Room
- Level: Lower
- Area: 373.63
- Dimensions: 24.5 x 15.25
Eating area
- Level: First
- Area: 101.5
- Dimensions: 7.25 x 14
Kitchen
- Level: First
- Area: 140.94
- Dimensions: 10.25 x 13.75
Living room
- Level: First
- Area: 235.75
- Dimensions: 20.5 x 11.5
Heating
- Oil
Cooling
- Ceiling Fan(s)
Appliances
- Included: Electric Range, Water Heater, Washer, Dryer
Features
- Eat-in Kitchen
- Flooring: Bamboo, Carpet, Ceramic Tile, Vinyl
- Basement: Full,Partially Finished,Heated,Concrete,Sump Pump
- Has fireplace: No
- Common walls with other units/homes: No Common Walls
Interior area
- Total structure area: 1,868
- Total interior livable area: 1,495 sqft
- Finished area above ground: 1,092
- Finished area below ground: 403
Property
Parking
- Total spaces: 1
- Parking features: Garage
- Garage spaces: 1
Features
- Stories: 1
- Patio & porch: Porch, Deck, Screened
Lot
- Size: 0.49 Acres
- Features: Level, Cleared, Wooded
Details
- Parcel number: 09.14B.33.21
- Zoning description: Residential
Construction
Type & style
- Home type: SingleFamily
- Architectural style: Ranch
- Property subtype: Single Family Residence
Materials
- Vinyl Siding
- Roof: Asphalt,Shingle
Condition
- Year built: 1991
Utilities & green energy
- Electric: Generator
- Sewer: Mound Septic, Septic Tank
- Water: Well
- Utilities for property: Cable Available
Community & neighborhood
Location
- Region: East Stroudsburg
- Subdivision: Monroe Lakes
HOA & financial
HOA
- Has HOA: Yes
- HOA fee: $761 annually
Other
Other facts
- Listing terms: Cash,Conventional
- Road surface type: Paved, Gravel
Price history
| Date | Event | Price |
|---|---|---|
| 2/28/2025 | Sold | $229,000$153/sqft |
Source: PMAR #PM-120566 | ||
| 2/28/2025 | Pending sale | $229,000$153/sqft |
Source: PMAR #PM-120566 | ||
| 12/4/2024 | Listing removed | $229,000$153/sqft |
Source: PMAR #PM-120566 | ||
| 11/27/2024 | Listed for sale | $229,000+108.2%$153/sqft |
Source: PMAR #PM-120566 | ||
| 8/14/2019 | Listing removed | $110,000$74/sqft |
Source: Keller Williams Real Estate #PM-67552 | ||
Public tax history
| Year | Property taxes | Tax assessment |
|---|---|---|
| 2025 | $3,009 +4.7% | $76,440 |
| 2024 | $2,874 +4.6% | $76,440 |
| 2023 | $2,747 -1.3% | $76,440 |
Find assessor info on the county website
Neighborhood: 18302
Nearby schools
GreatSchools rating
- 4/10East Stroudsburg Elementary SchoolGrades: K-5Distance: 7.2 mi
- 5/10J T Lambert Intermediate SchoolGrades: 6-8Distance: 6.8 mi
- 6/10East Stroudsburg Shs SouthGrades: 9-12Distance: 8 mi

Get pre-qualified for a loan
At Zillow Home Loans, we can pre-qualify you in as little as 5 minutes with no impact to your credit score.An equal housing lender. NMLS #10287.
Sell for more on Zillow
Get a free Zillow Showcase℠ listing and you could sell for .
$276,800
2% more+ $5,536
With Zillow Showcase(estimated)
$282,336