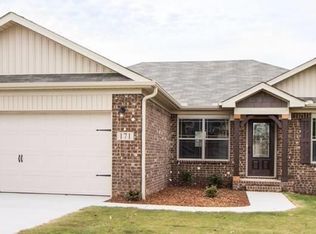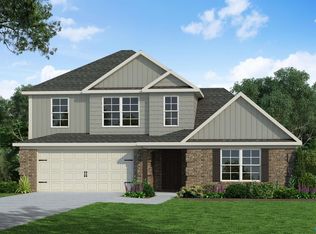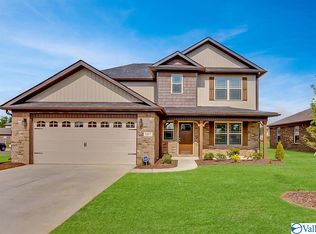Sold for $342,900 on 04/27/23
$342,900
522 Opp Reynolds Rd, Toney, AL 35773
4beds
2,349sqft
Single Family Residence
Built in ----
0.28 Acres Lot
$332,800 Zestimate®
$146/sqft
$2,060 Estimated rent
Home value
$332,800
$316,000 - $349,000
$2,060/mo
Zestimate® history
Loading...
Owner options
Explore your selling options
What's special
This home opens up to a beautiful wrought iron and oak staircase leading to a large loft. It offers the homeowner a spacious floor plan with a large eat-in kitchen featuring a giant granite island with a drop-in sink and shelved lined pantry. Easy to keep clean with LVP floors, granite countertops 4 bedrooms and 2.5 baths, a separate laundry room, as well as extra closets everywhere we could fit them, clutter can be kept out of site. Master bedroom and bath are located on the first floor. Extra large and flat backyard.
Zillow last checked: 8 hours ago
Listing updated: May 02, 2023 at 11:07am
Listed by:
Joshua McAlister 256-541-1937,
Ace Realty
Bought with:
Blake Cantrell, 81009
Kendall James Realty
Source: ValleyMLS,MLS#: 1813582
Facts & features
Interior
Bedrooms & bathrooms
- Bedrooms: 4
- Bathrooms: 3
- Full bathrooms: 2
- 1/2 bathrooms: 1
Primary bedroom
- Features: Tray Ceiling(s), Walk-In Closet(s)
- Level: First
- Area: 196
- Dimensions: 14 x 14
Bedroom 2
- Level: Second
- Area: 110
- Dimensions: 11 x 10
Bedroom 3
- Level: Second
- Area: 150
- Dimensions: 15 x 10
Bedroom 4
- Level: Second
- Area: 156
- Dimensions: 13 x 12
Family room
- Features: Tray Ceiling(s)
- Level: First
- Area: 225
- Dimensions: 15 x 15
Kitchen
- Features: Pantry
- Level: First
- Area: 266
- Dimensions: 14 x 19
Heating
- Central 1
Cooling
- Central 1
Features
- Has basement: No
- Fireplace features: See Remarks
Interior area
- Total interior livable area: 2,349 sqft
Property
Features
- Levels: Two
- Stories: 2
Lot
- Size: 0.28 Acres
Details
- Parcel number: 0507350000001028
Construction
Type & style
- Home type: SingleFamily
- Property subtype: Single Family Residence
Materials
- Foundation: Slab
Condition
- New Construction
- New construction: Yes
Details
- Builder name: HYDE HOMES LLC
Utilities & green energy
- Sewer: Septic Tank
Community & neighborhood
Location
- Region: Toney
- Subdivision: Kendall Trails
HOA & financial
HOA
- Has HOA: Yes
- HOA fee: $150 annually
- Association name: Hyde Homes
Other
Other facts
- Listing agreement: Agency
Price history
| Date | Event | Price |
|---|---|---|
| 4/27/2023 | Sold | $342,900$146/sqft |
Source: | ||
| 3/16/2023 | Pending sale | $342,900$146/sqft |
Source: | ||
| 2/6/2023 | Price change | $342,900-2%$146/sqft |
Source: | ||
| 1/24/2023 | Price change | $349,900-1.7%$149/sqft |
Source: | ||
| 1/1/2023 | Price change | $355,900+4.1%$152/sqft |
Source: | ||
Public tax history
Tax history is unavailable.
Neighborhood: 35773
Nearby schools
GreatSchools rating
- 3/10Madison Cross Roads Elementary SchoolGrades: PK-5Distance: 1 mi
- 5/10Sparkman Middle SchoolGrades: 6-8Distance: 3.6 mi
- 2/10Sparkman Ninth Grade SchoolGrades: 9Distance: 5.7 mi
Schools provided by the listing agent
- Elementary: Madison Cross Roads
- Middle: Sparkman
- High: Sparkman
Source: ValleyMLS. This data may not be complete. We recommend contacting the local school district to confirm school assignments for this home.

Get pre-qualified for a loan
At Zillow Home Loans, we can pre-qualify you in as little as 5 minutes with no impact to your credit score.An equal housing lender. NMLS #10287.
Sell for more on Zillow
Get a free Zillow Showcase℠ listing and you could sell for .
$332,800
2% more+ $6,656
With Zillow Showcase(estimated)
$339,456

