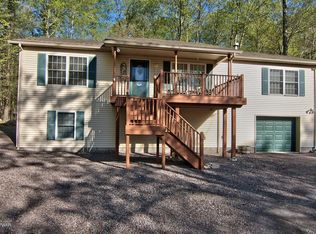Sold for $280,300 on 06/19/25
$280,300
522 Northgate Rd, Lake Ariel, PA 18436
4beds
2,161sqft
Single Family Residence
Built in 1985
0.35 Acres Lot
$293,200 Zestimate®
$130/sqft
$2,561 Estimated rent
Home value
$293,200
$232,000 - $369,000
$2,561/mo
Zestimate® history
Loading...
Owner options
Explore your selling options
What's special
Get Ready for Summer in The Hideout!Fully furnished and move-in ready, this 4-bedroom, 2.5-bathroom home offers the ideal blend of mountain charm and modern comfort--perfect for year-round living, weekend getaways, or short-term rental income.The open-concept main level invites you to gather around the living room fireplace, while the sunroom offers a peaceful retreat with views of the wooded greenbelt out back. Downstairs, the finished basement rec room is built for fun with a pop-a-shot basketball game, foosball table, TV viewing area, and even a second fireplace to keep the good times cozy.Outside, enjoy evenings by the firepit, morning coffee on the back porch, and direct access to nature right from your yard. With a one-car garage, stylish furnishings, and thoughtful updates throughout, all that's left to do is unpack and relax.Located in The Hideout--an amenity-rich four season community in the Pocono Mountains featuring lakes, pools, golf, tennis, fitness center, restaurant, skiing and more.Summer is calling--and so is your next adventure.
Zillow last checked: 8 hours ago
Listing updated: June 19, 2025 at 11:27am
Listed by:
Lisa Marie Perry Smith 570-499-3560,
CENTURY 21 Country Lake Homes - Lords Valley
Bought with:
David Kovaleski, RS297471
RE/MAX Best
Source: PWAR,MLS#: PW251399
Facts & features
Interior
Bedrooms & bathrooms
- Bedrooms: 4
- Bathrooms: 3
- Full bathrooms: 2
- 1/2 bathrooms: 1
Primary bedroom
- Area: 132.3
- Dimensions: 12.6 x 10.5
Bedroom 2
- Area: 167.58
- Dimensions: 12.6 x 13.3
Bedroom 3
- Area: 127.16
- Dimensions: 12.11 x 10.5
Bedroom 4
- Area: 85.86
- Dimensions: 8.1 x 10.6
Primary bathroom
- Area: 38.25
- Dimensions: 8.5 x 4.5
Bathroom 2
- Area: 57
- Dimensions: 9.5 x 6
Bathroom 3
- Area: 35.26
- Dimensions: 4.1 x 8.6
Bonus room
- Area: 64.26
- Dimensions: 11.9 x 5.4
Eating area
- Area: 119.3
- Dimensions: 11.8 x 10.11
Other
- Area: 85.97
- Dimensions: 8.11 x 10.6
Game room
- Area: 279.48
- Dimensions: 20.4 x 13.7
Great room
- Area: 379.94
- Dimensions: 31.4 x 12.1
Kitchen
- Area: 107.17
- Dimensions: 10.6 x 10.11
Laundry
- Area: 34.2
- Dimensions: 5.7 x 6
Living room
- Description: Fireplace
- Area: 224.58
- Dimensions: 11.4 x 19.7
Heating
- Baseboard, Electric
Cooling
- Ceiling Fan(s), Ductless
Appliances
- Included: Dishwasher, Washer, Microwave, Refrigerator, Free-Standing Gas Range, Dryer
- Laundry: Laundry Room
Features
- Flooring: Carpet, Tile, Laminate
- Basement: Exterior Entry,Partially Finished,Full
- Number of fireplaces: 2
- Fireplace features: Kitchen, Recreation Room, Propane
Interior area
- Total structure area: 3,199
- Total interior livable area: 2,161 sqft
- Finished area above ground: 1,500
- Finished area below ground: 661
Property
Parking
- Total spaces: 1
- Parking features: Garage, Off Street, Garage Faces Front
- Garage spaces: 1
Features
- Levels: Tri-Level,Two
- Stories: 2
- Patio & porch: Deck
- Exterior features: Fire Pit
- Pool features: Association, Community
- Body of water: Roamingwood Lake
Lot
- Size: 0.35 Acres
Details
- Additional structures: Shed(s)
- Parcel number: 12000330115
- Zoning: Residential
Construction
Type & style
- Home type: SingleFamily
- Architectural style: Contemporary
- Property subtype: Single Family Residence
Materials
- Vinyl Siding
- Roof: Shingle
Condition
- New construction: No
- Year built: 1985
- Major remodel year: 1985
Utilities & green energy
- Sewer: Public Sewer
- Water: Public
Community & neighborhood
Security
- Security features: Security Gate, Security Guard
Community
- Community features: Clubhouse, Tennis Court(s), Restaurant, Pool, Playground, Lake, Golf, Fitness Center, Fishing
Location
- Region: Lake Ariel
- Subdivision: The Hideout
HOA & financial
HOA
- Has HOA: Yes
- HOA fee: $2,160 annually
- Amenities included: Barbecue, Trash, Security, Ski Accessible, Recreation Facilities, Pool, Picnic Area, Golf Course, Game Room, Gated, Fitness Center, Dog Park, Clubhouse, Beach Rights, Beach Access, Basketball Court
- Services included: Trash
- Second HOA fee: $1,970 one time
Other
Other facts
- Listing terms: Cash,USDA Loan,FHA,Conventional
Price history
| Date | Event | Price |
|---|---|---|
| 6/19/2025 | Sold | $280,300+1.9%$130/sqft |
Source: | ||
| 5/21/2025 | Pending sale | $275,000$127/sqft |
Source: | ||
| 5/15/2025 | Listed for sale | $275,000+61%$127/sqft |
Source: | ||
| 6/12/2020 | Sold | $170,800-5.1%$79/sqft |
Source: | ||
| 3/12/2020 | Listed for sale | $180,000$83/sqft |
Source: CENTURY 21 Select Group - Hamlin #20-959 | ||
Public tax history
Tax history is unavailable.
Neighborhood: 18436
Nearby schools
GreatSchools rating
- 6/10Evergreen El SchoolGrades: PK-5Distance: 4.1 mi
- 6/10Western Wayne Middle SchoolGrades: 6-8Distance: 3.9 mi
- 6/10Western Wayne High SchoolGrades: 9-12Distance: 3.9 mi

Get pre-qualified for a loan
At Zillow Home Loans, we can pre-qualify you in as little as 5 minutes with no impact to your credit score.An equal housing lender. NMLS #10287.
Sell for more on Zillow
Get a free Zillow Showcase℠ listing and you could sell for .
$293,200
2% more+ $5,864
With Zillow Showcase(estimated)
$299,064