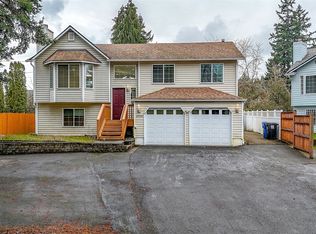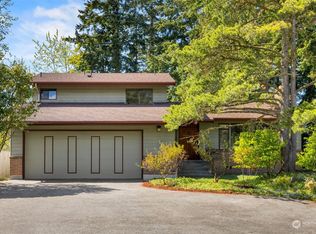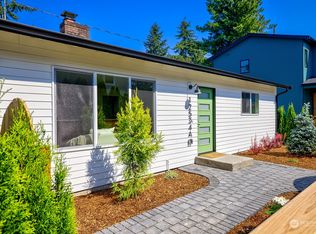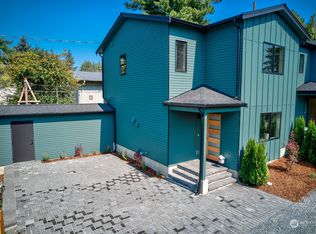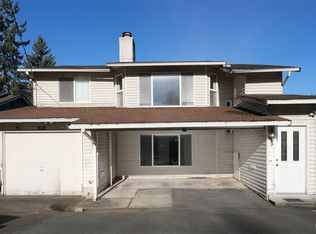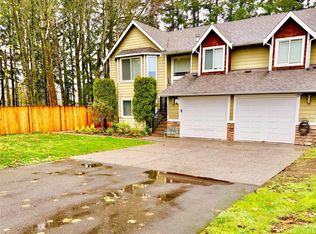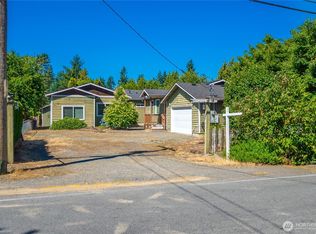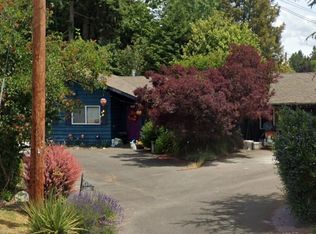Great location. Home Built in 1950's. Big lot .2495 acre. Near light Rail close to 5th Avenue & 127th St, Northgate Mall, I-5 N & So. freeways, Transits, shops & Restaurants. Near Jackson Park Gulf Course. New Roof installed & Kitchen remodeled in 2018. 1 1/2 story Home with a Basement. 2 BDR upstairs w/ 1/2 Bath. 1st floor has 2 BDR w/ 3/4 bath, Dining RM (converted to a 3rd BDR.), Kitchen with eating space & a Living RM by the entrance door. Basement has 1 extra bedroom, a recreational RM, storage RM, a full Bath Room, shower & a Laundry RM w/ Washer & Dryer. Plenty of parking spaces in the front St. RV parking in the back. Sold as is. Great potential for Home Developers. Proposed Zoning to MR2, MF Dev. up to 8 stories.
Active
Listed by:
Victoria B Aberion,
Red Carpet Realty Gallery Inc
$1,100,000
522 NE 127th Street, Seattle, WA 98125
4beds
2,760sqft
Est.:
Single Family Residence
Built in 1950
10,868.22 Square Feet Lot
$-- Zestimate®
$399/sqft
$-- HOA
What's special
Rv parkingBig lotPlenty of parking spaces
- 312 days |
- 286 |
- 3 |
Likely to sell faster than
Zillow last checked: 8 hours ago
Listing updated: December 09, 2025 at 12:42am
Listed by:
Victoria B Aberion,
Red Carpet Realty Gallery Inc
Source: NWMLS,MLS#: 2327308
Tour with a local agent
Facts & features
Interior
Bedrooms & bathrooms
- Bedrooms: 4
- Bathrooms: 3
- Full bathrooms: 1
- 3/4 bathrooms: 1
- 1/2 bathrooms: 1
- Main level bathrooms: 1
- Main level bedrooms: 3
Primary bedroom
- Level: Main
Bedroom
- Level: Main
Bedroom
- Level: Main
Bathroom three quarter
- Level: Main
Bathroom full
- Level: Lower
Bonus room
- Level: Lower
Dining room
- Level: Main
Entry hall
- Level: Main
Kitchen with eating space
- Level: Main
Living room
- Level: Main
Rec room
- Level: Lower
Utility room
- Level: Lower
Heating
- Fireplace, Forced Air, Electric
Cooling
- Forced Air
Appliances
- Included: Dishwasher(s), Dryer(s), Refrigerator(s), Washer(s), Water Heater: gas, Water Heater Location: Basement
Features
- Bath Off Primary, Dining Room
- Flooring: Hardwood, Laminate, Vinyl
- Basement: Partially Finished
- Number of fireplaces: 2
- Fireplace features: Wood Burning, Lower Level: 1, Main Level: 1, Fireplace
Interior area
- Total structure area: 2,760
- Total interior livable area: 2,760 sqft
Property
Parking
- Total spaces: 1
- Parking features: Detached Carport, RV Parking
- Carport spaces: 1
Features
- Levels: One and One Half
- Stories: 1
- Entry location: Main
- Patio & porch: Bath Off Primary, Dining Room, Fireplace, Walk-In Closet(s), Water Heater
- Has view: Yes
- View description: Territorial
Lot
- Size: 10,868.22 Square Feet
- Features: Paved, Fenced-Fully, RV Parking
- Topography: Partial Slope
Details
- Parcel number: 6414100733
- Zoning: SFR7200
- Zoning description: Jurisdiction: County
- Special conditions: Standard
Construction
Type & style
- Home type: SingleFamily
- Property subtype: Single Family Residence
Materials
- Brick
- Foundation: Poured Concrete
- Roof: Composition
Condition
- Fair
- Year built: 1950
- Major remodel year: 1950
Utilities & green energy
- Electric: Company: Seattle City Light
- Sewer: Sewer Connected, Company: Seattle Public Utilities
- Water: Public, Company: Seattle Public Utilities
- Utilities for property: Directtv, Directtv
Community & HOA
Community
- Features: Golf, Park, Playground
- Subdivision: Pinehurst
Location
- Region: Seattle
Financial & listing details
- Price per square foot: $399/sqft
- Tax assessed value: $774,000
- Annual tax amount: $7,699
- Date on market: 2/3/2025
- Cumulative days on market: 314 days
- Listing terms: See Remarks
- Inclusions: Dishwasher(s), Dryer(s), Refrigerator(s), Washer(s)
Estimated market value
Not available
Estimated sales range
Not available
Not available
Price history
Price history
| Date | Event | Price |
|---|---|---|
| 8/13/2025 | Price change | $1,100,000-4.3%$399/sqft |
Source: | ||
| 7/13/2025 | Price change | $1,150,000-4.2%$417/sqft |
Source: | ||
| 4/30/2025 | Price change | $1,200,000-7.3%$435/sqft |
Source: | ||
| 2/5/2025 | Listed for sale | $1,295,000$469/sqft |
Source: | ||
Public tax history
Public tax history
| Year | Property taxes | Tax assessment |
|---|---|---|
| 2024 | $8,475 +9.5% | $774,000 +10.6% |
| 2023 | $7,737 +0.5% | $700,000 -10.9% |
| 2022 | $7,699 +4.7% | $786,000 +13.6% |
Find assessor info on the county website
BuyAbility℠ payment
Est. payment
$6,617/mo
Principal & interest
$5480
Property taxes
$752
Home insurance
$385
Climate risks
Neighborhood: Pinehurst
Nearby schools
GreatSchools rating
- 7/10Hazel Wolf K-8Grades: K-8Distance: 0.7 mi
- 8/10Ingraham High SchoolGrades: 9-12Distance: 0.8 mi
- 8/10Jane Addams Middle SchoolGrades: 6-8Distance: 1.6 mi
Schools provided by the listing agent
- Elementary: Olympic Hills
- Middle: Jane Addams
- High: Ingraham High
Source: NWMLS. This data may not be complete. We recommend contacting the local school district to confirm school assignments for this home.
- Loading
- Loading
