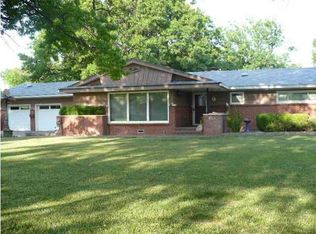Stately home in Woodlawn Village! Mature trees line your large lot, with the home situated far back from the road. Large rooms at every turn, with an open, modern floor plan with the charm of this neighborhood! Slate tile greets you as you walk inside. The kitchen, fit with granite countertops, plenty of cabinet space, two eat-in bars and a breakfast nook. The gorgeous built-in China cabinet in the formal dining room is a statement piece, connecting the formal family room and the cozy, inviting den complete with gas fireplace insert. The sunroom makes it easy to enjoy the outdoors, indoor all year round. Three bedrooms, including the master, anchor one wing of this grand home and the fourth bedroom on the other wing, attached to an additional living area that gives generous space for a small library or sitting room. The attached two car garage also boasts a workshop. Privacy at its finest in your own backyard - complete wood, privacy fence and plenty of space for loads of outdoor entertainment. Complete with sprinkler system, and always well maintained and manicured - your landscaping is sure to always looks plush and green. Don't miss your shot to call one of Wichita's hidden gems of a neighborhood home!
This property is off market, which means it's not currently listed for sale or rent on Zillow. This may be different from what's available on other websites or public sources.
