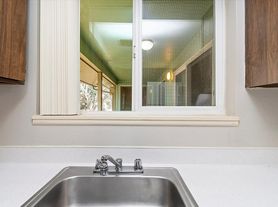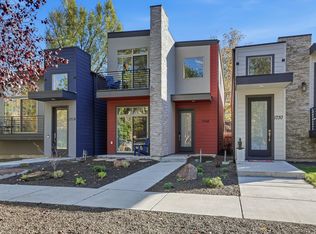Contemporary Five Bedroom 3 Bathroom Home in the Heart of the historic East End. Soaring ceilings, glistening hardwood, a cozy fireplace and an open floor plan. The upper level features five bedrooms and two full baths. The primary suite has a spa-like bath, walk-in shower, roomy closet, and private balcony. A fully fenced yard gives you room for pets and gardens. And all of this just a short walk to St. Lukes, the Boise River Greenbelt, Downtown, Boise State U and miles of trails.
Renter responsible for maintaining lawns and landscape.
House for rent
Accepts Zillow applications
$4,500/mo
522 N Maple Ave, Boise, ID 83712
5beds
2,136sqft
Price may not include required fees and charges.
Single family residence
Available Thu Jan 1 2026
Dogs OK
Central air
Hookups laundry
Attached garage parking
Forced air
What's special
Cozy fireplaceOpen floor planWalk-in showerPrivate balconyGlistening hardwoodSoaring ceilingsFully fenced yard
- 28 days |
- -- |
- -- |
Zillow last checked: 10 hours ago
Listing updated: November 07, 2025 at 02:02pm
Travel times
Facts & features
Interior
Bedrooms & bathrooms
- Bedrooms: 5
- Bathrooms: 3
- Full bathrooms: 2
- 1/2 bathrooms: 1
Heating
- Forced Air
Cooling
- Central Air
Appliances
- Included: Dishwasher, Oven, Refrigerator, WD Hookup
- Laundry: Hookups
Features
- WD Hookup
- Flooring: Carpet, Hardwood, Tile
Interior area
- Total interior livable area: 2,136 sqft
Property
Parking
- Parking features: Attached
- Has attached garage: Yes
- Details: Contact manager
Features
- Exterior features: Heating system: Forced Air
Details
- Parcel number: R2039252358
Construction
Type & style
- Home type: SingleFamily
- Property subtype: Single Family Residence
Community & HOA
Location
- Region: Boise
Financial & listing details
- Lease term: 1 Year
Price history
| Date | Event | Price |
|---|---|---|
| 11/7/2025 | Listed for rent | $4,500+40.6%$2/sqft |
Source: Zillow Rentals | ||
| 5/31/2022 | Sold | -- |
Source: | ||
| 4/30/2022 | Pending sale | $850,000$398/sqft |
Source: | ||
| 3/21/2022 | Listed for sale | $850,000+47.8%$398/sqft |
Source: | ||
| 11/16/2021 | Listing removed | -- |
Source: Zillow Rental Manager | ||

