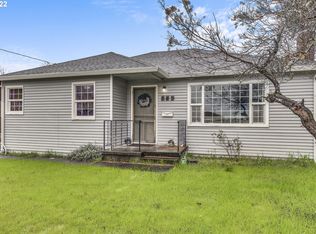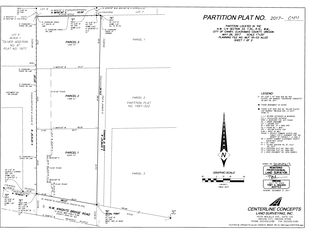Beautiful 1910 farm home, 9' ceilings, maple wood floors, picturesque windows bringing in natural light. Doors & wood floors are from Mt. Angel Catholic School adding to the charm and history of the home. Office on main w/built-ins. 4b/2.5 bath, finished attic perfect as a family rec room. Side-wrap front porch completes the farm home charm. New roof, pier pads & new sewer line.
This property is off market, which means it's not currently listed for sale or rent on Zillow. This may be different from what's available on other websites or public sources.

