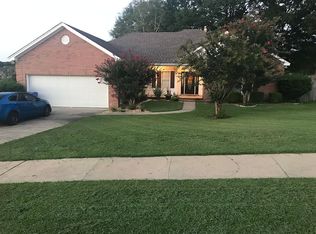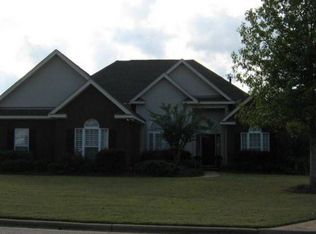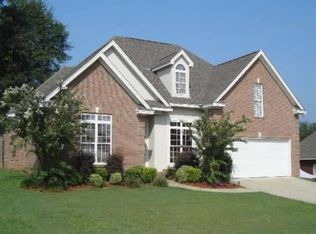Location, Location, Location! This beautiful home in Silver Hills North is convenient to everything! The wide foyer welcomes guests with 10' ceilings, hard tile flooring, and a coat closet. It leads into a spacious family room with recessed lighting, a ceiling fan, a gas log fireplace, and double windows overlooking the backyard. The kitchen has recently refinished white cabinets, updated marble look quartz counters with a subway tile backsplash, an under-mounted stainless sink, a gas range, a refrigerator that remains with the home, a pantry closet, a large breakfast bar overlooking the family room, and hard tile flooring. The sunny breakfast room has hard tile flooring and a chair rail. The oversized dining room has great wall space for furniture. The master bedroom offers a tray ceiling and a very large walk-in closet. The attached bathroom boasts updated quartz topped vanities separated by a linen tower, a jetted garden tub, a fully tiled walk-in shower, a linen closet, and a separate water closet. Three guest rooms are located on the opposite side of the home. All three are a great size, have ceiling fans, and have good closet space. The nearby hall bath has an updated vanity with a quartz counter and a linen closet. The laundry room has a mud sink, cabinet storage, and wire shelving. The double garage has shelving and an abundance of floored storage in the attic. A partially covered two tier deck overlooks the huge fully fenced backyard. There is also a large patio and a detached storage building out back. Other exterior features include an underground sprinkler system, an architectural shingle roof, and vinyl trim with eave lighting. Shopping, restaurants, and schools are just minutes away. The commute to downtown Montgomery and Maxwell AFB are less than 20 minutes away.
This property is off market, which means it's not currently listed for sale or rent on Zillow. This may be different from what's available on other websites or public sources.


