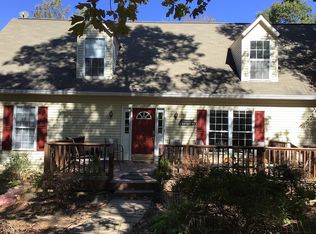Very well maintained 3 BR/2 BA home that sits on 22.65 acres of property that features mature hardwoods and 3 creeks! Enjoy that privacy that a long driveway offers. This move in ready home has a large family room, seperate dining room as well as a breakfast bar and large back deck that is perfect for entertaining! Great shed and shop is also included in the amazing deal. Close to Lake Jackson! Schedule your showing today!!
This property is off market, which means it's not currently listed for sale or rent on Zillow. This may be different from what's available on other websites or public sources.
