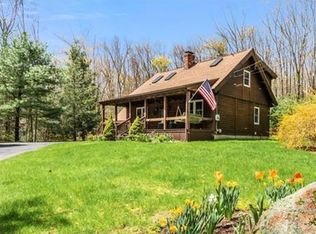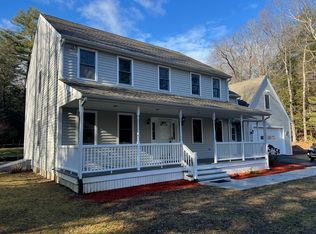BUYERS FINANCING FELL THRU!!! Welcome home! Spacious contemporary with vaulted ceilings, loft and upper and lower solariums! This beautiful home, which was formerly a "Bed & Breakfast" offers 3 bedrooms, 3.5 baths and much more, with Master Bedroom and Bath on the first floor. You will enter a warm and inviting family room, with built in shelving, cathedral ceiling, skylight and wood-burning stove. Light and bright eat-in-kitchen is great for entertaining; with island, some glass door cabinets, and solid surface counter top. French doors from living room to private dining room with hardwood floor! Over 2 acres of land! Read, relax or entertain in either of the sun-filled solariums! Or, enjoy just sitting under a pergola overlooking a waterfall and beautiful plantings! Laundry on first floor, Lush greenery surrounds your greenhouse for gardening. Close to Mass Pike and Rte. 84. This is not your typical house - come see for yourself and make it your home!
This property is off market, which means it's not currently listed for sale or rent on Zillow. This may be different from what's available on other websites or public sources.

