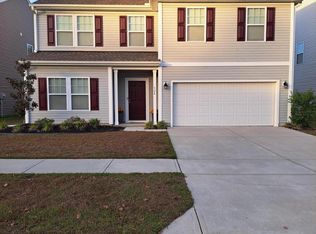Closed
$425,000
522 Killdeer Rd, Summerville, SC 29486
5beds
2,772sqft
Single Family Residence
Built in 2020
6,098.4 Square Feet Lot
$422,700 Zestimate®
$153/sqft
$2,926 Estimated rent
Home value
$422,700
$397,000 - $448,000
$2,926/mo
Zestimate® history
Loading...
Owner options
Explore your selling options
What's special
THIS HOME SHOWS LIKE A MODEL & IS **PRICED TO SELL at **$425000*** Why build?? when you can **CLOSE IN MAY** on this 5 BR HOME w/GAMING ROOM and FENCED YARD W/PATIO! WORK FROM HOME? Use 1st flr BR as office! Formal DR is great for holiday gatherings. Bright eat-in kitchen has white cabinets, stainless appliances, tiled backsplash & large island w/storage & pendant lighting, butler's pantry & large walk-in pantry. 5th BR on 1st floor used as work-out room. Feature wall adds interesting dimension to the open living space. Mud room area w/bench & hooks is convenient for jackets, backpacks & shoes.Huge primary BR has walk-in closet & bath w/tub & separate shower. For outdoor fun, this home has fenced yard, patio & is short walk to community clubhouse w/pool.(TVs, wall mounts excluded)
Zillow last checked: 8 hours ago
Listing updated: May 30, 2024 at 06:34am
Listed by:
Carolina One Real Estate 843-779-8660
Bought with:
Realty One Group Coastal
Source: CTMLS,MLS#: 24006151
Facts & features
Interior
Bedrooms & bathrooms
- Bedrooms: 5
- Bathrooms: 3
- Full bathrooms: 2
- 1/2 bathrooms: 1
Heating
- Forced Air, Natural Gas
Cooling
- Central Air
Appliances
- Laundry: Electric Dryer Hookup, Washer Hookup, Laundry Room
Features
- Ceiling - Smooth, High Ceilings, Garden Tub/Shower, Kitchen Island, Walk-In Closet(s), Ceiling Fan(s), Eat-in Kitchen, Pantry
- Flooring: Carpet, Ceramic Tile, Vinyl
- Doors: Storm Door(s)
- Windows: Thermal Windows/Doors
- Has fireplace: No
Interior area
- Total structure area: 2,772
- Total interior livable area: 2,772 sqft
Property
Parking
- Total spaces: 2
- Parking features: Garage, Garage Door Opener
- Garage spaces: 2
Features
- Levels: Two
- Stories: 2
- Entry location: Ground Level
- Patio & porch: Patio
- Exterior features: Rain Gutters
- Fencing: Privacy,Wood
Lot
- Size: 6,098 sqft
- Features: 0 - .5 Acre, Level
Details
- Parcel number: 1941603036
- Special conditions: 10 Yr Warranty
Construction
Type & style
- Home type: SingleFamily
- Architectural style: Traditional
- Property subtype: Single Family Residence
Materials
- Brick Veneer, Vinyl Siding
- Foundation: Slab
- Roof: Architectural
Condition
- New construction: No
- Year built: 2020
Details
- Warranty included: Yes
Utilities & green energy
- Sewer: Public Sewer
- Water: Public
- Utilities for property: BCW & SA, Berkeley Elect Co-Op, Dominion Energy
Community & neighborhood
Community
- Community features: Clubhouse, Pool
Location
- Region: Summerville
- Subdivision: Nexton
Other
Other facts
- Listing terms: Cash,Conventional,FHA,VA Loan
Price history
| Date | Event | Price |
|---|---|---|
| 5/7/2025 | Listing removed | $450,000$162/sqft |
Source: | ||
| 4/4/2025 | Price change | $450,000-2.2%$162/sqft |
Source: | ||
| 3/21/2025 | Listed for sale | $460,000+8.2%$166/sqft |
Source: | ||
| 5/29/2024 | Sold | $425,000$153/sqft |
Source: | ||
| 4/29/2024 | Contingent | $425,000$153/sqft |
Source: | ||
Public tax history
| Year | Property taxes | Tax assessment |
|---|---|---|
| 2024 | $2,565 +10.5% | $14,000 +14.9% |
| 2023 | $2,322 +35.6% | $12,180 |
| 2022 | $1,712 -48.6% | $12,180 |
Find assessor info on the county website
Neighborhood: 29486
Nearby schools
GreatSchools rating
- 9/10Cane Bay Elementary SchoolGrades: PK-4Distance: 1.2 mi
- 6/10Cane Bay MiddleGrades: 5-8Distance: 1.3 mi
- 8/10Cane Bay High SchoolGrades: 9-12Distance: 1.2 mi
Schools provided by the listing agent
- Elementary: Cane Bay
- Middle: Cane Bay
- High: Cane Bay High School
Source: CTMLS. This data may not be complete. We recommend contacting the local school district to confirm school assignments for this home.
Get a cash offer in 3 minutes
Find out how much your home could sell for in as little as 3 minutes with a no-obligation cash offer.
Estimated market value
$422,700
Get a cash offer in 3 minutes
Find out how much your home could sell for in as little as 3 minutes with a no-obligation cash offer.
Estimated market value
$422,700
