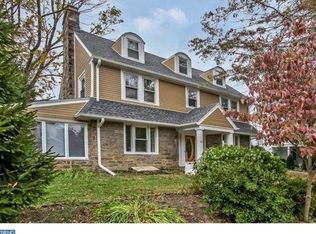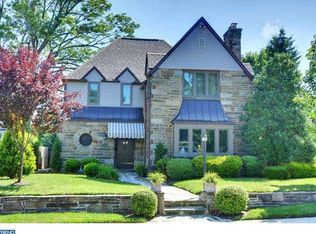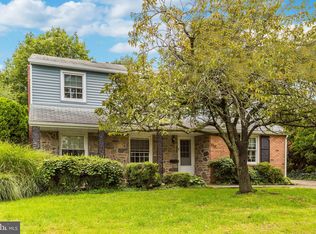Sold for $510,000
$510,000
522 Kenwood Rd, Drexel Hill, PA 19026
4beds
2,190sqft
Single Family Residence
Built in 1928
6,098 Square Feet Lot
$523,400 Zestimate®
$233/sqft
$2,771 Estimated rent
Home value
$523,400
$476,000 - $576,000
$2,771/mo
Zestimate® history
Loading...
Owner options
Explore your selling options
What's special
Welcome to 522 Kenwood Rd, Drexel Hill- Prepare to be impressed by this one-of-a-kind Tudor Style home in the highly desirable Drexel Park section of Drexel Hill. Thoughtfully updated and impeccably maintained, this 4-bedroom, 2 and a half bath residence blends timeless character with modern upgrades, showcasing the care and attention the homeowners poured into every detail. From the moment you arrive, you’ll notice the private, extended driveway, beautifully landscaped backyard, and a spacious detached 2-car garage, offering both convenience and curb appeal. A charming screened-in front porch provides the perfect spot to enjoy morning coffee or unwind on peaceful evenings. Inside, the first floor features an expansive living room with gleaming hardwood floors and a cozy fireplace, along with a large dining room ideal for entertaining. Built-in cabinetry adds extra charm and functionality. The updated kitchen is a chef’s delight, featuring granite countertops, an island with a gas cooktop, dual ovens, white cabinetry, stainless steel appliances, and elegant slate flooring. Upstairs, the second floor offers 3 generously sized bedrooms, each with hardwood floors, abundant natural light, and ceiling fans. The spacious primary bedroom includes a large walk-in closet. A hall bath with a tub/shower completes this level. The third floor adds a large bedroom with beautiful natural light. Also offering a second full bath with a new remodeled stall shower, stylish tile accents, and a unique translucent window, while the large super clean unfinished basement provides ample storage space. This home offers the perfect balance of space, charm, and location. Drexel Hill is beloved for its strong sense of community and unbeatable convenience, with quick access to major highways, SEPTA trains and buses, local shops, and restaurants. Center City Philadelphia is less than six miles away, making commuting a breeze. Don’t miss this rare opportunity to own a home that truly has it all—character, updates, and an exceptional location!
Zillow last checked: 8 hours ago
Listing updated: November 06, 2025 at 04:46pm
Listed by:
ANTHONY Capodanno JR. 484-459-5500,
RE/MAX Main Line-West Chester
Bought with:
Abbie Chowansky, RS359137
Compass RE
Source: Bright MLS,MLS#: PADE2100590
Facts & features
Interior
Bedrooms & bathrooms
- Bedrooms: 4
- Bathrooms: 3
- Full bathrooms: 2
- 1/2 bathrooms: 1
- Main level bathrooms: 1
Basement
- Features: Basement - Unfinished
- Level: Lower
Heating
- Hot Water, Natural Gas
Cooling
- Window Unit(s), Electric
Appliances
- Included: Microwave, Cooktop, Dishwasher, Disposal, Energy Efficient Appliances, ENERGY STAR Qualified Dishwasher, ENERGY STAR Qualified Refrigerator, Stainless Steel Appliance(s), Water Heater, Gas Water Heater
- Laundry: In Basement
Features
- Additional Stairway, Plaster Walls, Dry Wall
- Flooring: Hardwood
- Basement: Full,Walk-Out Access,Sump Pump,Side Entrance,Drainage System,Unfinished
- Number of fireplaces: 1
- Fireplace features: Brick
Interior area
- Total structure area: 2,190
- Total interior livable area: 2,190 sqft
- Finished area above ground: 2,190
Property
Parking
- Total spaces: 5
- Parking features: Storage, Inside Entrance, Garage Door Opener, Asphalt, Detached, Driveway, Off Street, On Street
- Garage spaces: 2
- Uncovered spaces: 3
Accessibility
- Accessibility features: 2+ Access Exits
Features
- Levels: Three
- Stories: 3
- Patio & porch: Porch, Screened
- Exterior features: Lighting, Flood Lights, Play Area, Sidewalks
- Pool features: None
- Fencing: Wrought Iron
Lot
- Size: 6,098 sqft
- Dimensions: 60.00 x 95.00
- Features: Private, Rear Yard
Details
- Additional structures: Above Grade, Below Grade
- Parcel number: 16090083100
- Zoning: R10
- Zoning description: Single Family
- Special conditions: Standard
Construction
Type & style
- Home type: SingleFamily
- Architectural style: Tudor
- Property subtype: Single Family Residence
Materials
- Stucco
- Foundation: Block, Stone
- Roof: Asphalt,Pitched,Shingle
Condition
- Excellent
- New construction: No
- Year built: 1928
Utilities & green energy
- Electric: 200+ Amp Service
- Sewer: Public Sewer
- Water: Public
- Utilities for property: Above Ground, Cable Connected, Natural Gas Available, Sewer Available, Underground Utilities, Satellite Internet Service, Fixed Wireless, Cable, DSL, Broadband
Community & neighborhood
Location
- Region: Drexel Hill
- Subdivision: Drexel Park
- Municipality: UPPER DARBY TWP
Other
Other facts
- Listing agreement: Exclusive Right To Sell
- Listing terms: Cash,Conventional,FHA,VA Loan
- Ownership: Fee Simple
- Road surface type: Paved
Price history
| Date | Event | Price |
|---|---|---|
| 11/6/2025 | Sold | $510,000+8.5%$233/sqft |
Source: | ||
| 9/28/2025 | Contingent | $469,900$215/sqft |
Source: | ||
| 9/26/2025 | Listed for sale | $469,900+24.6%$215/sqft |
Source: | ||
| 4/13/2023 | Sold | $377,000+3.9%$172/sqft |
Source: | ||
| 3/13/2023 | Contingent | $362,900$166/sqft |
Source: | ||
Public tax history
| Year | Property taxes | Tax assessment |
|---|---|---|
| 2025 | $9,150 +3.5% | $209,060 |
| 2024 | $8,841 +1% | $209,060 |
| 2023 | $8,758 +2.8% | $209,060 |
Find assessor info on the county website
Neighborhood: 19026
Nearby schools
GreatSchools rating
- 4/10Hillcrest El SchoolGrades: K-5Distance: 0.8 mi
- 2/10Drexel Hill Middle SchoolGrades: 6-8Distance: 0.5 mi
- 3/10Upper Darby Senior High SchoolGrades: 9-12Distance: 0.5 mi
Schools provided by the listing agent
- Elementary: Senkow
- Middle: Drexel Hill
- High: Upper Darby Senior
- District: Upper Darby
Source: Bright MLS. This data may not be complete. We recommend contacting the local school district to confirm school assignments for this home.
Get a cash offer in 3 minutes
Find out how much your home could sell for in as little as 3 minutes with a no-obligation cash offer.
Estimated market value$523,400
Get a cash offer in 3 minutes
Find out how much your home could sell for in as little as 3 minutes with a no-obligation cash offer.
Estimated market value
$523,400


