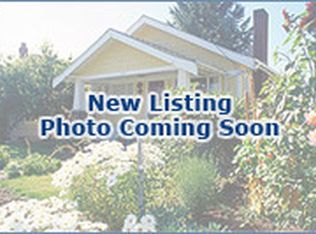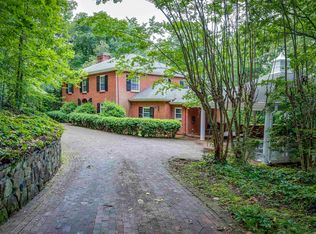Fantastic 4 bedroom 3 & a half bath home situated on Hillyer Highlands with an outstanding view of the city. Enter through the foyer. Dining room. Updated kitchen features large breakfast bar, granite countertops, backsplash, gas stove and eating area. Hearth room with brick wood burning fireplace. Family room/ Den. Master bedroom has master bathroom with jet tub, separate vanities and tile shower. Mud room/ Laundry room. Full basement has finished den, bedroom, full bathroom and storage room. Covered patio, covered deck overlooking the city. No backyard neighbors. 2 car carport.
This property is off market, which means it's not currently listed for sale or rent on Zillow. This may be different from what's available on other websites or public sources.

