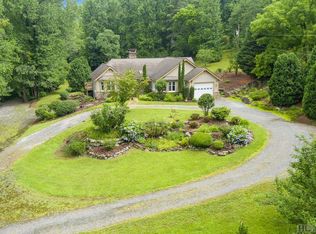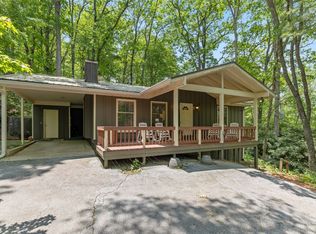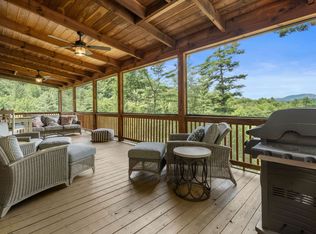Mountain Tranquility Just Minutes from Main Street...Tucked into a quiet and private neighborhood just 10 minutes from the charm of downtown Highlands, 522 Highlands View Road is a serene mountain escape designed for both relaxation and gathering. This beautifully appointed 3-bedroom, 3.5-bath retreat is currently a vacation rental with years of rental history - offering the perfect blend of comfort, style, and proximity to all the area’s best.
Step inside to discover warm wood flooring and soaring vaulted ceilings that enhance the home's inviting ambiance. The open-concept living area flows effortlessly, creating the ideal setting for entertaining or unwinding by the fireplace after a day of exploring. Main level primary offers walk-in closet and spacious en-suite with soaking tub and tiled walk-in shower.
The lower level offers an escape for friends and family with a great family/game room, 2 guestrooms, 2 full baths, large laundry room and direct access to lower level deck and hot tub.
Outdoor living takes center stage here, with two levels of spacious covered decks perfect for sipping morning coffee or dining al fresco as the sun sets behind the trees. A separate open firepit deck adds to the magic—ideal for stargazing, storytelling, or simply enjoying the cool mountain air. Close to great hiking trails and the 1200 acre Blue Valley Forest Service land, full of trails and water features.
Whether you’re seeking a full-time haven, a seasonal getaway, or a turn-key investment opportunity, this Highlands gem offers it all—privacy, proximity, and pure mountain charm.
For sale
$887,000
522 Highlands View Road, Highlands, NC 28741
3beds
--sqft
Est.:
Single Family Residence
Built in 2006
0.38 Acres Lot
$857,100 Zestimate®
$--/sqft
$42/mo HOA
What's special
Soaring vaulted ceilingsOpen firepit deckTiled walk-in showerSpacious covered decksQuiet and private neighborhoodWalk-in closetWarm wood flooring
- 214 days |
- 310 |
- 19 |
Zillow last checked: 8 hours ago
Listing updated: August 06, 2025 at 08:27am
Listed by:
Faye Wurm,
Berkshire Hathaway HomeServices Meadows Mountain Realty - HF
Source: HCMLS,MLS#: 1000904Originating MLS: Highlands Cashiers Board of Realtors
Tour with a local agent
Facts & features
Interior
Bedrooms & bathrooms
- Bedrooms: 3
- Bathrooms: 4
- Full bathrooms: 3
- 1/2 bathrooms: 1
Primary bedroom
- Description: Large primary on main with spacious en-suite
- Level: Main
Bedroom 2
- Description: Lower level en-suite
- Level: Lower
Primary bathroom
- Description: Beautiful tile flooring, granite counters with dual sinks. Large soaking tub and walk-in tiled shower.
- Features: Granite Counters, Soaking Tub
- Level: Main
Bathroom 1
- Description: Half bath on main.
- Level: Main
Bathroom 2
- Description: Lower level en-suite bathroom, tile flooring, deep tub with tile lined shower.
- Level: Lower
Bathroom 3
- Level: Lower
Bathroom 3
- Description: Full bath with granite counters, tub and tile lined shower.
- Level: Lower
Dining room
- Description: Spacious open dining room with wood lined vaulted ceilings. Open to kitchen and living with access to covered porch area.
- Features: Chandelier, Vaulted Ceiling(s)
- Level: Main
Family room
- Description: Great lower level family/game room with direct access to lower deck and hot tub.
- Level: Lower
Kitchen
- Description: Granite counters and stainless steel appliances, wood flooring and plenty of cabinets and storage.
- Features: Built-in Features, Granite Counters
- Level: Main
Laundry
- Description: Tiled floor, large laundry room with wash tub.
- Level: Lower
Living room
- Description: Spacious open living area with stacked stone fireplace, wood lined vaulted ceilings and hardwood flooring.
- Features: Vaulted Ceiling(s)
- Level: Main
Heating
- Electric
Cooling
- Central Air
Appliances
- Included: Dryer, Dishwasher, Electric Oven, Electric Water Heater, Microwave, Refrigerator, Stainless Steel Appliance(s), Washer
- Laundry: Lower Level, Laundry Room, Laundry Tub, Sink
Features
- Ceiling Fan(s), Chandelier, Double Vanity, Granite Counters, Open Floorplan, Storage, Soaking Tub, Vaulted Ceiling(s), Walk-In Closet(s)
- Flooring: Tile, Wood
- Basement: Full,Finished,Heated,Interior Entry,Concrete,Storage Space,Walk-Out Access
- Number of fireplaces: 1
- Fireplace features: Living Room, Masonry, Wood Burning
- Furnished: Yes
Property
Parking
- Parking features: Gravel
Features
- Levels: Two
- Stories: 2
- Patio & porch: Rear Porch, Covered, Deck, Front Porch
- Has view: Yes
- View description: Mountain(s), Seasonal View, Trees/Woods
Lot
- Size: 0.38 Acres
- Features: Corner Lot, Wooded
Details
- Parcel number: 7448254231
- Zoning description: Residential
Construction
Type & style
- Home type: SingleFamily
- Property subtype: Single Family Residence
Materials
- Roof: Shingle
Condition
- New construction: No
- Year built: 2006
Utilities & green energy
- Sewer: Septic Permit 3 Bedroom, Septic Tank
- Water: Shared Well
- Utilities for property: Electricity Connected, Water Connected
Community & HOA
Community
- Subdivision: Highlands View Estates
HOA
- Has HOA: Yes
- HOA fee: $500 annually
- HOA name: Highlands View Hoa
Location
- Region: Highlands
Financial & listing details
- Tax assessed value: $871,340
- Annual tax amount: $2,639
- Date on market: 5/14/2025
- Cumulative days on market: 216 days
- Listing agreement: Exclusive Right To Sell
- Road surface type: Gravel
Estimated market value
$857,100
$814,000 - $900,000
$4,234/mo
Price history
Price history
| Date | Event | Price |
|---|---|---|
| 8/6/2025 | Price change | $887,000-4.1% |
Source: HCMLS #1000904 Report a problem | ||
| 5/14/2025 | Listed for sale | $925,000+5.7% |
Source: HCMLS #1000904 Report a problem | ||
| 10/12/2024 | Listing removed | $875,000-2.7% |
Source: HCMLS #103617 Report a problem | ||
| 7/30/2024 | Price change | $899,000-2.8% |
Source: HCMLS #103617 Report a problem | ||
| 7/8/2024 | Price change | $925,000-2.5% |
Source: HCMLS #103617 Report a problem | ||
Public tax history
Public tax history
| Year | Property taxes | Tax assessment |
|---|---|---|
| 2024 | $2,639 +0.5% | $871,340 |
| 2023 | $2,627 +72.8% | $871,340 +165.3% |
| 2022 | $1,520 | $328,440 |
Find assessor info on the county website
BuyAbility℠ payment
Est. payment
$4,924/mo
Principal & interest
$4254
Property taxes
$318
Other costs
$352
Climate risks
Neighborhood: 28741
Nearby schools
GreatSchools rating
- 6/10Highlands SchoolGrades: K-12Distance: 2.6 mi
- 6/10Macon Middle SchoolGrades: 7-8Distance: 13.8 mi
- 2/10Mountain View Intermediate SchoolGrades: 5-6Distance: 14 mi
- Loading
- Loading



