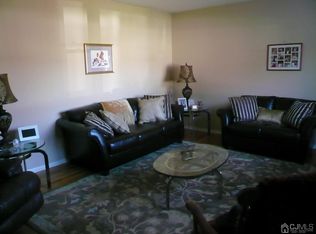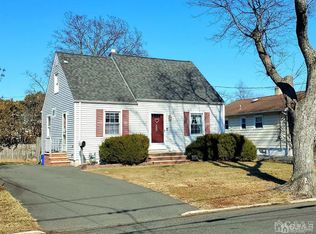Sold for $625,000
$625,000
522 Hancock St, Middlesex, NJ 08846
4beds
2,256sqft
Single Family Residence
Built in 1966
7,501.03 Square Feet Lot
$632,500 Zestimate®
$277/sqft
$3,539 Estimated rent
Home value
$632,500
$576,000 - $696,000
$3,539/mo
Zestimate® history
Loading...
Owner options
Explore your selling options
What's special
You may never want to leave! This resort like home offers ease of living & is MOVE-IN ready for you with lots of room to relax, work, play or entertain. With an open layout, you can move easily from the Gourmet EIK with Granite tops & SS appliances, through the dining area & into the spacious living room with large windows & lots of natural light gleaming off the Hardwood floors. Relax in the East wing where the bedrooms are privately tucked away from the action. Just a few steps downstairs & you enter the ground level area which could easily double as a guest suite because it boasts another bedroom, full bath, laundry room,entry into the gargage, a bonus room which can be used as an Office, workout room, craft room or a host of other uses. A huge family room with sliding glass doors leads out to the back yard where you'll find a patio with Pergola, Hot Tub, in-ground pool, playground & shed. Can you think of ANYTHING else you could need? I can. Like being on a quiet street in a private neighborhood yet close to all this thriving area has to offer. Such as houses of worship, recreation, parks, shopping, dining, entertainment, NYC transportation, access to major highways & airports and more. Don't wait another moment. You know this isn't going to last. So call right now & make an appt. to come see it for yourself... because seeing, is believing!
Zillow last checked: 8 hours ago
Listing updated: January 29, 2026 at 09:10pm
Listed by:
JOSEPH MOLNAR,
KELLER WILLIAMS REALTY 908-273-2991
Source: All Jersey MLS,MLS#: 2514177R
Facts & features
Interior
Bedrooms & bathrooms
- Bedrooms: 4
- Bathrooms: 2
- Full bathrooms: 2
Primary bedroom
- Features: 1st Floor
- Level: First
- Area: 154
- Dimensions: 14 x 11
Bedroom 2
- Area: 130
- Dimensions: 10 x 13
Bedroom 3
- Area: 90
- Dimensions: 10 x 9
Bedroom 4
- Area: 143
- Dimensions: 13 x 11
Dining room
- Features: Living Dining Combo
Kitchen
- Features: Granite/Corian Countertops, Kitchen Exhaust Fan, Kitchen Island, Eat-in Kitchen
Basement
- Area: 0
Heating
- Zoned, Forced Air
Cooling
- Central Air, Ceiling Fan(s), Zoned
Appliances
- Included: Dishwasher, Dryer, Electric Range/Oven, Microwave, Refrigerator, Washer, Kitchen Exhaust Fan, Gas Water Heater
Features
- 1 Bedroom, Laundry Room, Bath Full, Other Room(s), Family Room, Entrance Foyer, 3 Bedrooms, Kitchen, Living Room, Dining Room, None
- Flooring: Carpet, Ceramic Tile, Wood
- Windows: Insulated Windows
- Has basement: No
- Has fireplace: No
Interior area
- Total structure area: 2,256
- Total interior livable area: 2,256 sqft
Property
Parking
- Total spaces: 1
- Parking features: 2 Car Width, Asphalt, Garage, Built-In Garage, Driveway, Paved
- Attached garage spaces: 1
- Has uncovered spaces: Yes
Features
- Levels: Two, Bi-Level
- Stories: 1
- Patio & porch: Patio
- Exterior features: Curbs, Patio, Fencing/Wall, Storage Shed, Yard, Insulated Pane Windows
- Pool features: In Ground
- Fencing: Fencing/Wall
Lot
- Size: 7,501 sqft
- Dimensions: 100.00 x 75.00
- Features: Near Shopping, Level
Details
- Additional structures: Shed(s)
- Parcel number: 1000207000000033
- Zoning: R-75
Construction
Type & style
- Home type: SingleFamily
- Architectural style: Bi-Level
- Property subtype: Single Family Residence
Materials
- Roof: Asphalt
Condition
- Year built: 1966
Utilities & green energy
- Gas: Natural Gas
- Sewer: Public Sewer
- Water: Public
- Utilities for property: Cable Connected, Electricity Connected, Natural Gas Connected
Green energy
- Energy generation: Solar
Community & neighborhood
Community
- Community features: Curbs
Location
- Region: Middlesex
Other
Other facts
- Ownership: Fee Simple
Price history
| Date | Event | Price |
|---|---|---|
| 8/12/2025 | Sold | $625,000+0%$277/sqft |
Source: | ||
| 7/12/2025 | Contingent | $624,995$277/sqft |
Source: | ||
| 7/11/2025 | Pending sale | $624,995$277/sqft |
Source: | ||
| 6/28/2025 | Listed for sale | $624,995$277/sqft |
Source: | ||
| 6/13/2025 | Contingent | $624,995$277/sqft |
Source: | ||
Public tax history
| Year | Property taxes | Tax assessment |
|---|---|---|
| 2025 | $11,896 +0.1% | $514,100 +0.1% |
| 2024 | $11,885 +5% | $513,600 |
| 2023 | $11,315 +4.4% | $513,600 +368.6% |
Find assessor info on the county website
Neighborhood: 08846
Nearby schools
GreatSchools rating
- 4/10Woodland Intermediate SchoolGrades: 4-5Distance: 0.4 mi
- 4/10Von E Mauger Middle SchoolGrades: 6-8Distance: 0.4 mi
- 4/10Middlesex High SchoolGrades: 9-12Distance: 0.6 mi
Get a cash offer in 3 minutes
Find out how much your home could sell for in as little as 3 minutes with a no-obligation cash offer.
Estimated market value$632,500
Get a cash offer in 3 minutes
Find out how much your home could sell for in as little as 3 minutes with a no-obligation cash offer.
Estimated market value
$632,500

