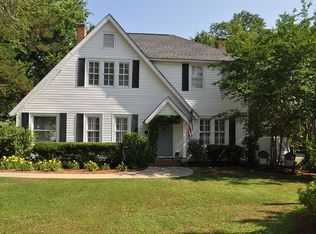Charming bungalow in heart of downtown Camden! This home has a large covered front porch, living room w/ fireplace (gas logs) open to the dining room, a butler's pantry, eat-in kitchen w/ pantry, family room has french doors that go out to back yard, master bedroom is down and potential for a large walk-in closet that is already framed in (behind the bedroom door), two bedrooms and full bath upstairs! Beautiful hardwood floors downstairs have just been refinished! High ceilings and molding! Nice fenced in back yard, detached single garage with workshop. One of the most beautiful and desired streets in Camden! Walking distance to the new Camden Elementary School, library, downtown shopping, restaurants and parks! (Some painting and minor repairs are still in process)
This property is off market, which means it's not currently listed for sale or rent on Zillow. This may be different from what's available on other websites or public sources.
