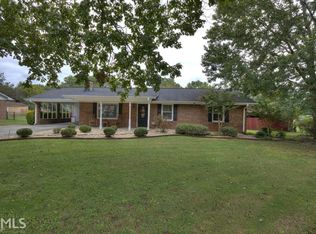Closed
$300,000
522 Grassdale Rd, Cartersville, GA 30121
3beds
2,381sqft
Single Family Residence, Residential
Built in 1972
0.49 Acres Lot
$332,000 Zestimate®
$126/sqft
$1,967 Estimated rent
Home value
$332,000
$315,000 - $349,000
$1,967/mo
Zestimate® history
Loading...
Owner options
Explore your selling options
What's special
Completely Remodeled!!! No expense spared with this beautiful open concept, 3 bd, 2bth ranch style home situated on large level lot. Home offers stunning new hardwood flooring through out, granite countertops in kitchen and bathrooms, shaker style cabinetry, subway tile, all new plumbing and light fixtures, electric fireplace in the family room, huge laundry room with extra storage, oversized guest rooms and fully fenced backyard with nice patio great for entertaining. A must see!
Zillow last checked: 8 hours ago
Listing updated: March 01, 2023 at 10:56pm
Listing Provided by:
Alex Bonds,
Atlanta Communities Real Estate Brokerage
Bought with:
Devon Spires, 391001
Maximum One Community Realtors
Source: FMLS GA,MLS#: 7142187
Facts & features
Interior
Bedrooms & bathrooms
- Bedrooms: 3
- Bathrooms: 2
- Full bathrooms: 2
- Main level bathrooms: 2
- Main level bedrooms: 3
Primary bedroom
- Features: Master on Main
- Level: Master on Main
Bedroom
- Features: Master on Main
Primary bathroom
- Features: Shower Only
Dining room
- Features: Open Concept
Kitchen
- Features: Cabinets White, Solid Surface Counters, Kitchen Island, Pantry, View to Family Room
Heating
- Electric, Central
Cooling
- Ceiling Fan(s), Central Air
Appliances
- Included: Dishwasher, Electric Range, Refrigerator, Microwave
- Laundry: Main Level
Features
- High Ceilings 10 ft Main, Double Vanity, His and Hers Closets
- Flooring: Hardwood
- Windows: Double Pane Windows
- Basement: Crawl Space
- Number of fireplaces: 1
- Fireplace features: Electric, Family Room
- Common walls with other units/homes: No Common Walls
Interior area
- Total structure area: 2,381
- Total interior livable area: 2,381 sqft
- Finished area above ground: 2,381
- Finished area below ground: 0
Property
Parking
- Total spaces: 2
- Parking features: Level Driveway, Carport
- Carport spaces: 2
- Has uncovered spaces: Yes
Accessibility
- Accessibility features: None
Features
- Levels: One
- Stories: 1
- Patio & porch: Front Porch, Patio
- Exterior features: Private Yard
- Pool features: None
- Spa features: None
- Fencing: Back Yard,Chain Link
- Has view: Yes
- View description: Other
- Waterfront features: None
- Body of water: None
Lot
- Size: 0.49 Acres
- Dimensions: 193x110x194x110
- Features: Back Yard, Level, Private, Front Yard
Details
- Additional structures: None
- Parcel number: 0070H 0001 012
- Other equipment: None
- Horse amenities: None
Construction
Type & style
- Home type: SingleFamily
- Architectural style: Ranch,Farmhouse
- Property subtype: Single Family Residence, Residential
Materials
- Vinyl Siding
- Foundation: See Remarks
- Roof: Composition
Condition
- Resale
- New construction: No
- Year built: 1972
Utilities & green energy
- Electric: Other
- Sewer: Public Sewer
- Water: Public
- Utilities for property: Electricity Available, Phone Available, Sewer Available, Water Available
Green energy
- Energy efficient items: None
- Energy generation: None
Community & neighborhood
Security
- Security features: None
Community
- Community features: None
Location
- Region: Cartersville
- Subdivision: Shallowood Place
Other
Other facts
- Ownership: Fee Simple
- Road surface type: Paved
Price history
| Date | Event | Price |
|---|---|---|
| 2/27/2023 | Sold | $300,000-4.7%$126/sqft |
Source: | ||
| 1/30/2023 | Pending sale | $314,900$132/sqft |
Source: | ||
| 1/19/2023 | Price change | $314,900-1.6%$132/sqft |
Source: | ||
| 1/13/2023 | Price change | $319,8990%$134/sqft |
Source: | ||
| 12/31/2022 | Listed for sale | $319,900$134/sqft |
Source: | ||
Public tax history
| Year | Property taxes | Tax assessment |
|---|---|---|
| 2024 | $2,760 -20.6% | $121,299 -14.9% |
| 2023 | $3,478 +20.7% | $142,551 +25.6% |
| 2022 | $2,882 +21% | $113,494 +27.2% |
Find assessor info on the county website
Neighborhood: 30121
Nearby schools
GreatSchools rating
- 6/10Kingston Elementary SchoolGrades: PK-5Distance: 6.7 mi
- 7/10Cass Middle SchoolGrades: 6-8Distance: 3.2 mi
- 7/10Cass High SchoolGrades: 9-12Distance: 5.5 mi
Schools provided by the listing agent
- Elementary: Kingston
- Middle: Cass
- High: Cass
Source: FMLS GA. This data may not be complete. We recommend contacting the local school district to confirm school assignments for this home.
Get a cash offer in 3 minutes
Find out how much your home could sell for in as little as 3 minutes with a no-obligation cash offer.
Estimated market value$332,000
Get a cash offer in 3 minutes
Find out how much your home could sell for in as little as 3 minutes with a no-obligation cash offer.
Estimated market value
$332,000
