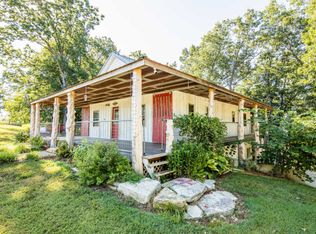You will want to see this one! Original one owner, 10 year old home just right outside of Seymour with plenty of privacy for country living or anyone looking for space. With just over 6 acres of panoramic viewing of the hillside, along with the country sounds, our home needs nothing. Designed with a french country feel with touches of modern, we feel our home is perfect for anyone! Upon entering you will immediately notice the very open and unique bonus loft, seating areas. Our home is definitely one of a kind. With a huge master bedroom fit for a king and queen, sizable kitchen with everything, that looks off into the mountain side, you're sure to see deer and wildlife during your morning coffee. We certainly hope you will make it home as we have and enjoy peaceful living in your new home
This property is off market, which means it's not currently listed for sale or rent on Zillow. This may be different from what's available on other websites or public sources.
