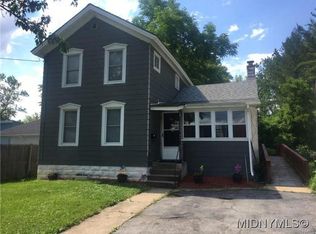Closed
$85,000
522 Fitch St, Oneida, NY 13421
2beds
1,360sqft
Single Family Residence
Built in 1900
0.9 Acres Lot
$89,200 Zestimate®
$63/sqft
$1,619 Estimated rent
Home value
$89,200
Estimated sales range
Not available
$1,619/mo
Zestimate® history
Loading...
Owner options
Explore your selling options
What's special
Looking for an affordable home with potential? This home sits on nearly an acre and offers plenty of space both inside and out. Whether you're a first-time buyer, an investor, or someone ready to put in some love to make a home truly yours, this property is full of possibilities! Originally constructed as a three bedroom, the 1st floor primary bedroom was opened-up into addtitional living space & could easily be converted back by the future owner if they wish! Key features include blown-in insulation, vinyl siding, and replacement windows, making the home more energy-efficient and comfortable year-round. The eat-in kitchen is perfect for gathering with family & includes sliding glass doors leading directly to a a rear deck: ideal for summer BBQs, relaxing with your morning coffee, or entertaining friends. The garage has been converted into a storage space and man cave, but it can easily be transformed back into a functional garage if needed. One of the standout features of this property is the huge yard that extends nearly 300 feet, backing up to Harmon Park. The large yard provides ample space for a garden, play area, or even a fire pit for cozy nights under the stars. While the home does need some cosmetic finishing work, it is priced to sell, making it a fantastic opportunity for buyers looking to add their personal touch. With low taxes and affordability, this is an excellent investment in a desirable location.
Zillow last checked: 14 hours ago
Listing updated: August 25, 2025 at 09:18am
Listed by:
Ciro Raspante 315-796-4741,
Hunt Real Estate ERA
Bought with:
Jessica Dempsey, 10401329259
Chapin Real Estate
Source: NYSAMLSs,MLS#: S1586789 Originating MLS: Mohawk Valley
Originating MLS: Mohawk Valley
Facts & features
Interior
Bedrooms & bathrooms
- Bedrooms: 2
- Bathrooms: 1
- Full bathrooms: 1
- Main level bathrooms: 1
Heating
- Gas, Forced Air
Appliances
- Included: Dishwasher, Gas Oven, Gas Range, Gas Water Heater, Refrigerator
- Laundry: Main Level
Features
- Eat-in Kitchen
- Flooring: Hardwood, Varies
- Basement: Partial
- Has fireplace: No
Interior area
- Total structure area: 1,360
- Total interior livable area: 1,360 sqft
Property
Parking
- Parking features: Detached, Garage
- Has garage: Yes
Features
- Levels: Two
- Stories: 2
- Exterior features: Blacktop Driveway
Lot
- Size: 0.90 Acres
- Dimensions: 133 x 296
- Features: Rectangular, Rectangular Lot, Residential Lot
Details
- Parcel number: 25120103007800010020000000
- Special conditions: Standard
Construction
Type & style
- Home type: SingleFamily
- Architectural style: Two Story
- Property subtype: Single Family Residence
Materials
- Blown-In Insulation, Vinyl Siding
- Foundation: Block
- Roof: Shingle
Condition
- Resale
- Year built: 1900
Utilities & green energy
- Sewer: Connected
- Water: Connected, Public
- Utilities for property: Sewer Connected, Water Connected
Community & neighborhood
Location
- Region: Oneida
- Subdivision: Oneida Purchase
Other
Other facts
- Listing terms: Cash,Conventional
Price history
| Date | Event | Price |
|---|---|---|
| 8/22/2025 | Sold | $85,000-2.9%$63/sqft |
Source: | ||
| 8/6/2025 | Pending sale | $87,500$64/sqft |
Source: | ||
| 8/5/2025 | Listing removed | $87,500$64/sqft |
Source: HUNT ERA Real Estate #S1586789 Report a problem | ||
| 2/12/2025 | Contingent | $87,500$64/sqft |
Source: | ||
| 2/3/2025 | Listed for sale | $87,500+15.9%$64/sqft |
Source: | ||
Public tax history
| Year | Property taxes | Tax assessment |
|---|---|---|
| 2024 | -- | $56,700 |
| 2023 | -- | $56,700 |
| 2022 | -- | $56,700 |
Find assessor info on the county website
Neighborhood: 13421
Nearby schools
GreatSchools rating
- 4/10Durhamville SchoolGrades: K-5Distance: 2.6 mi
- 3/10Otto L Shortell Middle SchoolGrades: 6-8Distance: 2.5 mi
- 6/10Oneida Senior High SchoolGrades: 9-12Distance: 0.9 mi
Schools provided by the listing agent
- District: Oneida
Source: NYSAMLSs. This data may not be complete. We recommend contacting the local school district to confirm school assignments for this home.
