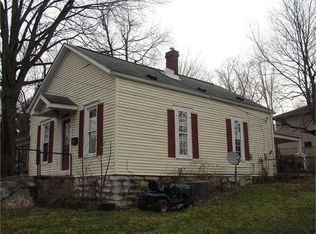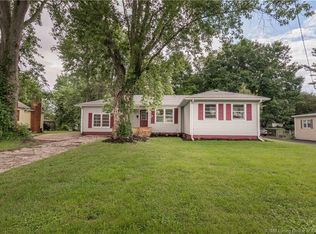Sold for $254,000 on 06/30/23
$254,000
522 Farquar Avenue, Corydon, IN 47112
3beds
2,231sqft
Single Family Residence
Built in 1890
10,554.59 Square Feet Lot
$277,400 Zestimate®
$114/sqft
$1,656 Estimated rent
Home value
$277,400
$264,000 - $294,000
$1,656/mo
Zestimate® history
Loading...
Owner options
Explore your selling options
What's special
**Seller willing to offer up to $5,000 carpet allowance, or buyers choice for other upgrades/repairs, or rate buy down!** Welcome to this beautiful, Craftsman style home located in the locally-designated Corydon Historic District!! NEW PAINT throughout. The home features an EAT-IN KITCHEN with an island, coffee nook, stainless steel appliances and more! This charming home has 3 bedrooms, 2 bathrooms, laundry room on the same floor as the bedrooms and a bonus space on the 3rd floor! Main bedroom features a spiral staircase that leads to the bonus 3rd floor!! On top of all of that the HVAC is newer, it was replaced within the last 2 years! Finally, the gorgeous brick patio in the fenced back yard is the perfect place to relax and entertain! Call today to schedule a private showing!
Zillow last checked: 8 hours ago
Listing updated: June 30, 2023 at 01:05pm
Listed by:
Todd Paxton,
Keller Williams Realty Consultants,
Detra Daugherty,
Keller Williams Realty Consultants
Bought with:
Patty Rojan, RB14024314
Lopp Real Estate Brokers
Source: SIRA,MLS#: 202306996 Originating MLS: Southern Indiana REALTORS Association
Originating MLS: Southern Indiana REALTORS Association
Facts & features
Interior
Bedrooms & bathrooms
- Bedrooms: 3
- Bathrooms: 2
- Full bathrooms: 2
Bedroom
- Description: Flooring: Carpet
- Level: Second
- Dimensions: 7.7 x 15
Bedroom
- Description: Flooring: Carpet
- Level: Second
- Dimensions: 15.1 x 12
Primary bathroom
- Description: Spiral Stair Case,Flooring: Carpet
- Level: Second
- Dimensions: 14 x 14.10
Dining room
- Description: Flooring: Wood
- Level: First
- Dimensions: 15.1 x 15.3
Other
- Description: Flooring: Tile
- Level: First
- Dimensions: 8 x 8.9
Other
- Description: Double sinks,Flooring: Tile
- Level: Second
- Dimensions: 8.2 x 8.3
Kitchen
- Description: Flooring: Laminate
- Level: First
- Dimensions: 13 x 15.2
Living room
- Description: Flooring: Wood
- Level: First
- Dimensions: 15.2 x 20
Other
- Description: Mudroom with storage closet,Flooring: Laminate
- Level: First
- Dimensions: 9.9 x 10.1
Other
- Description: Laundry room, walk-in closet,Flooring: Laminate
- Level: Second
- Dimensions: 6.2 x 9.6
Other
- Description: Bonus Room,Flooring: Vinyl
- Level: Third
- Dimensions: 23 x 29.2
Heating
- Forced Air
Cooling
- Central Air
Appliances
- Included: Dryer, Dishwasher, Microwave, Oven, Range, Refrigerator, Washer
- Laundry: Laundry Room, Upper Level
Features
- Ceiling Fan(s), Separate/Formal Dining Room, Kitchen Island, Mud Room, Cable TV, Utility Room, Vaulted Ceiling(s), Walk-In Closet(s), Window Treatments
- Windows: Blinds
- Has basement: Yes
- Has fireplace: No
Interior area
- Total structure area: 2,231
- Total interior livable area: 2,231 sqft
- Finished area above ground: 2,231
- Finished area below ground: 0
Property
Parking
- Total spaces: 1
- Parking features: Detached, Garage
- Garage spaces: 1
Features
- Levels: Three Or More
- Stories: 3
- Patio & porch: Covered, Patio, Porch
- Exterior features: Fence, Landscaping, Porch, Patio
- Fencing: Yard Fenced
Lot
- Size: 10,554 sqft
Details
- Additional structures: Garage(s)
- Parcel number: 0130025800
- Zoning: Residential
- Zoning description: Residential
Construction
Type & style
- Home type: SingleFamily
- Architectural style: Three Story
- Property subtype: Single Family Residence
Materials
- Vinyl Siding
- Foundation: Stone, Cellar
Condition
- Resale
- New construction: No
- Year built: 1890
Utilities & green energy
- Sewer: Public Sewer
- Water: Connected, Public
Community & neighborhood
Location
- Region: Corydon
Other
Other facts
- Listing terms: Cash,Conventional,FHA,USDA Loan,VA Loan
- Road surface type: Paved
Price history
| Date | Event | Price |
|---|---|---|
| 6/30/2023 | Sold | $254,000-5.9%$114/sqft |
Source: | ||
| 5/25/2023 | Pending sale | $269,900$121/sqft |
Source: | ||
| 5/17/2023 | Price change | $269,900-1.9%$121/sqft |
Source: | ||
| 5/4/2023 | Price change | $275,000-5.1%$123/sqft |
Source: | ||
| 4/17/2023 | Listed for sale | $289,900+3.6%$130/sqft |
Source: | ||
Public tax history
| Year | Property taxes | Tax assessment |
|---|---|---|
| 2024 | $2,116 -3.4% | $253,300 +2.4% |
| 2023 | $2,190 +75.6% | $247,400 +4.3% |
| 2022 | $1,247 -2.5% | $237,200 +58.5% |
Find assessor info on the county website
Neighborhood: 47112
Nearby schools
GreatSchools rating
- 7/10Corydon Intermediate SchoolGrades: 4-6Distance: 0.8 mi
- 8/10Corydon Central Jr High SchoolGrades: 7-8Distance: 1 mi
- 6/10Corydon Central High SchoolGrades: 9-12Distance: 0.9 mi

Get pre-qualified for a loan
At Zillow Home Loans, we can pre-qualify you in as little as 5 minutes with no impact to your credit score.An equal housing lender. NMLS #10287.

