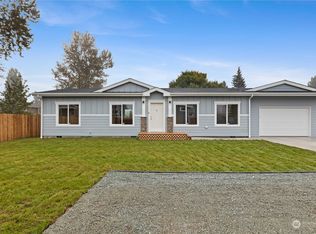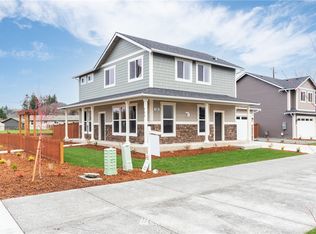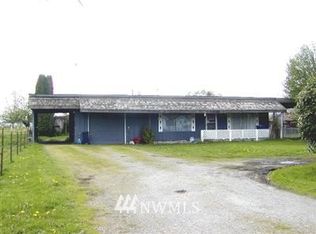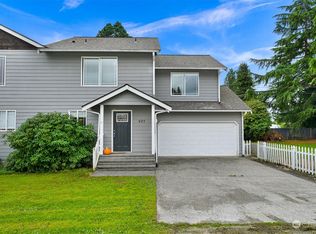Sold
Listed by:
Nicole Petersen,
eXp Realty
Bought with: Better Properties UP/Fircrest
$495,000
522 F & S Grade Road, Sedro Woolley, WA 98284
3beds
1,280sqft
Manufactured On Land
Built in 2024
7,440.05 Square Feet Lot
$506,200 Zestimate®
$387/sqft
$-- Estimated rent
Home value
$506,200
$445,000 - $577,000
Not available
Zestimate® history
Loading...
Owner options
Explore your selling options
What's special
Discover the charm of small-town living with this brand-new 3-bedroom, 1.75-bathroom Energy Star home, complete with an attached garage on a fully paved, private cul-de-sac. With no HOA and over $26,000 in upgrades, this home is thoughtfully designed and built to last. It features a full slab foundation, cement block crawlspace, and a rambler-style layout that maximizes space and natural light. The open-concept kitchen boasts stainless steel appliances, a full tile backsplash, a large island with bar seating, and plenty of storage. The master suite offers a walk-in closet and an elegant, tiled shower. Outside, the low-maintenance yard, with new sod and fencing, is ready for you to make it your own.
Zillow last checked: 8 hours ago
Listing updated: February 13, 2025 at 04:02am
Listed by:
Nicole Petersen,
eXp Realty
Bought with:
Barbara A Zimmerman, 5309
Better Properties UP/Fircrest
Source: NWMLS,MLS#: 2269540
Facts & features
Interior
Bedrooms & bathrooms
- Bedrooms: 3
- Bathrooms: 2
- Full bathrooms: 1
- 3/4 bathrooms: 1
- Main level bathrooms: 2
- Main level bedrooms: 3
Bedroom
- Level: Main
Bedroom
- Level: Main
Bedroom
- Level: Main
Bathroom full
- Level: Main
Bathroom three quarter
- Level: Main
Great room
- Level: Main
Kitchen with eating space
- Level: Main
Utility room
- Level: Main
Heating
- High Efficiency (Unspecified)
Cooling
- None
Appliances
- Included: Dishwasher(s), Disposal, Refrigerator(s), Stove(s)/Range(s), Garbage Disposal, Water Heater: Electric, Water Heater Location: Master Bath
Features
- Bath Off Primary, Ceiling Fan(s), Dining Room
- Flooring: Vinyl
- Windows: Double Pane/Storm Window
- Basement: None
- Has fireplace: No
Interior area
- Total structure area: 1,280
- Total interior livable area: 1,280 sqft
Property
Parking
- Total spaces: 1
- Parking features: Attached Garage, Off Street
- Attached garage spaces: 1
Features
- Levels: One
- Stories: 1
- Patio & porch: Bath Off Primary, Ceiling Fan(s), Double Pane/Storm Window, Dining Room, Sprinkler System, Walk-In Closet(s), Water Heater
- Has view: Yes
- View description: Mountain(s), Territorial
Lot
- Size: 7,440 sqft
- Features: Cul-De-Sac, Paved, Fenced-Partially
- Topography: Level
Details
- Parcel number: P136837
- Zoning description: R7,Jurisdiction: City
- Special conditions: Standard
Construction
Type & style
- Home type: MobileManufactured
- Property subtype: Manufactured On Land
Materials
- Wood Products
- Foundation: Block, Slab, Tie Down
- Roof: Composition
Condition
- Very Good
- New construction: Yes
- Year built: 2024
Details
- Builder model: The Jump Creek
- Builder name: Samish River Construction
Utilities & green energy
- Electric: Company: PSE
- Sewer: Sewer Connected, Company: City of Sedro-Woolley
- Water: Public, Company: Skagit PUD
Green energy
- Green verification: Northwest ENERGY STAR®
Community & neighborhood
Location
- Region: Sedro Woolley
- Subdivision: Sedro Woolley
Other
Other facts
- Body type: Double Wide
- Listing terms: Cash Out,Conventional,FHA,USDA Loan,VA Loan
- Cumulative days on market: 166 days
Price history
| Date | Event | Price |
|---|---|---|
| 1/13/2025 | Sold | $495,000$387/sqft |
Source: | ||
| 12/5/2024 | Pending sale | $495,000$387/sqft |
Source: | ||
| 11/4/2024 | Price change | $495,000-1%$387/sqft |
Source: | ||
| 9/21/2024 | Listed for sale | $500,000$391/sqft |
Source: | ||
Public tax history
Tax history is unavailable.
Neighborhood: 98284
Nearby schools
GreatSchools rating
- 5/10Evergreen Elementary SchoolGrades: K-6Distance: 1.3 mi
- 3/10Cascade Middle SchoolGrades: 7-8Distance: 1.1 mi
- 6/10Sedro Woolley Senior High SchoolGrades: 9-12Distance: 1 mi
Schools provided by the listing agent
- High: Sedro Woolley Snr Hi
Source: NWMLS. This data may not be complete. We recommend contacting the local school district to confirm school assignments for this home.



