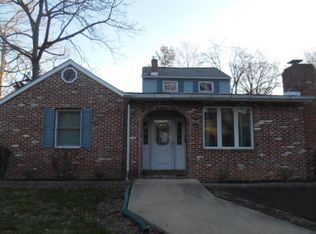Tucked away at the end of a Cul de sac we find this brick front split level offering an expanded flowing floor plan of light filled rooms. The superlative location on a quiet street with quick & easy access to Roy Chester Township Park, Willow Grove Mall and main thoroughfares leading in all directions. Enter into the welcoming living room with bay window and crown molding which is open to the dining room enriching entertainment flow. Open the dining room atrium doors leading to the stunning octagonal year round sun room boasting a panoramic tranquil overview of the lovely yard while the dramatic cathedral ceiling with lighted ceiling fan heightens the hours of enjoyment relaxing or entertaining here in this space. A second atrium door grants access to a balcony style deck with steps guiding you down to the back yard and over to the brick patio. Venturing back inside the house ~ step into the eat-in kitchen accessible from the both dining & living rooms. The sunny kitchen features an electric self-cleaning range, dishwasher & ceramic sink, a tiled garden window for your herb garden pots & seed starters, cathedral ceiling with skylight, lighted ceiling fan and recessed eyeball lighting. Descending the steps,the daylight lower level presents a large FmRm designed as "relaxation headquarters" featuring a beamed ceiling with recessed & track lighting plus custom built-ins for audio/visual equipment & shelving. A step away is the mud room leading to the convenient Powder room, the utility room and the sizeable laundry room with washer/dryer hook-ups, utility tub and 2 storage closets. At the end of the mudroom is a door exiting to the brick patio, back yard and detached garage. Ascending stairs from the living room, the sleeping level hosts a ceramic tiled hall bath with sink vanity and shower over tub; 3 peaceful airy bedrooms each with generous closets and breezy lighted ceiling fans. The walk up attic is floored and partially finished with potential for future expansi
This property is off market, which means it's not currently listed for sale or rent on Zillow. This may be different from what's available on other websites or public sources.

