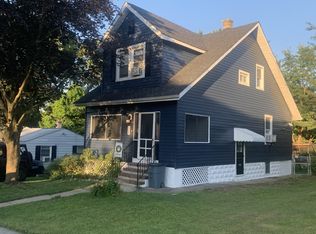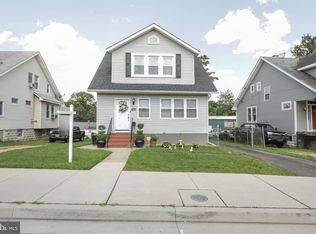Sold for $350,000
$350,000
522 Elmwood Rd, Baltimore, MD 21206
3beds
1,731sqft
Single Family Residence
Built in 1928
6,250 Square Feet Lot
$352,200 Zestimate®
$202/sqft
$2,628 Estimated rent
Home value
$352,200
$324,000 - $384,000
$2,628/mo
Zestimate® history
Loading...
Owner options
Explore your selling options
What's special
Welcome to 522 Elmwood Rd, a move-in-ready single-family home located on a quiet street in the Baltimore County suburb of Overlea. The home offers 1,337 square feet of above-grade living space, plus an additional 394 square feet in the finished basement. This 3-bedroom, 1.5-bathroom home perfectly blends 1920s character with modern updates and a large detached garage workshop—making it a standout property you won’t want to miss. Step inside to an inviting, open-concept living space with tons of natural light and a modernized kitchen, ideal for everyday life and entertaining. The finished basement offers an extension of your home’s living area—perfect for a home theater or rec room. This versatile space features a built-in projector setup – ready for your next Ravens watch party or movie night. Outside, enjoy peaceful mornings on the large covered front porch or summer gatherings on the back deck overlooking a fully fenced-in backyard. Car lovers, creatives, and DIYers will fall in love with the detached garage, which is fully outfitted as both a vehicle workshop and woodshop. It has full electrical service, including 240v circuits. The vehicle lift can remain or be removed by the sellers. The home was fully renovated in 2017, including the installation of a brand-new HVAC system, and the roof was replaced in 2018. If you're looking for a move-in-ready home in a welcoming neighborhood —522 Elmwood Rd is the perfect match.
Zillow last checked: 8 hours ago
Listing updated: September 21, 2025 at 01:16am
Listed by:
Alex Burrell-Hodges 703-819-1023,
Cottage Street Realty LLC
Bought with:
Darnell C Davis, 655581
Sachs Realty
Source: Bright MLS,MLS#: MDBC2135656
Facts & features
Interior
Bedrooms & bathrooms
- Bedrooms: 3
- Bathrooms: 2
- Full bathrooms: 1
- 1/2 bathrooms: 1
- Main level bathrooms: 1
Basement
- Area: 442
Heating
- Forced Air, Natural Gas
Cooling
- Central Air, Electric
Appliances
- Included: Microwave, Dishwasher, Disposal, Dryer, Oven/Range - Gas, Refrigerator, Stainless Steel Appliance(s), Washer, Water Heater, Gas Water Heater
- Laundry: Main Level
Features
- Attic, Dining Area, Kitchen - Galley, Upgraded Countertops, Family Room Off Kitchen, Open Floorplan, 9'+ Ceilings, Plaster Walls, Dry Wall
- Flooring: Carpet, Luxury Vinyl
- Doors: Double Entry, Six Panel
- Windows: Double Hung
- Basement: Partial,Finished,Heated,Interior Entry,Shelving,Side Entrance,Sump Pump,Windows
- Has fireplace: No
Interior area
- Total structure area: 1,779
- Total interior livable area: 1,731 sqft
- Finished area above ground: 1,337
- Finished area below ground: 394
Property
Parking
- Total spaces: 5
- Parking features: Storage, Garage Faces Side, Garage Door Opener, Covered, Concrete, Detached, Driveway, On Street
- Garage spaces: 1
- Uncovered spaces: 4
- Details: Garage Sqft: 504
Accessibility
- Accessibility features: 2+ Access Exits, Accessible Doors, Accessible Hallway(s), >84" Garage Door, Doors - Lever Handle(s), Doors - Swing In
Features
- Levels: Three
- Stories: 3
- Patio & porch: Deck
- Exterior features: Lighting, Barbecue
- Pool features: None
- Fencing: Chain Link,Full,Wood
Lot
- Size: 6,250 sqft
- Dimensions: 1.00 x
- Features: Front Yard, Rear Yard, SideYard(s)
Details
- Additional structures: Above Grade, Below Grade
- Parcel number: 04141402000675
- Zoning: DR 5.5
- Special conditions: Standard
Construction
Type & style
- Home type: SingleFamily
- Architectural style: Traditional
- Property subtype: Single Family Residence
Materials
- Vinyl Siding, Frame
- Foundation: Block, Brick/Mortar
- Roof: Architectural Shingle
Condition
- Excellent
- New construction: No
- Year built: 1928
Utilities & green energy
- Electric: 200+ Amp Service
- Sewer: Public Sewer
- Water: Public
- Utilities for property: Cable
Community & neighborhood
Security
- Security features: Main Entrance Lock, Smoke Detector(s)
Location
- Region: Baltimore
- Subdivision: Elmwood
Other
Other facts
- Listing agreement: Exclusive Agency
- Ownership: Fee Simple
Price history
| Date | Event | Price |
|---|---|---|
| 9/20/2025 | Pending sale | $350,000$202/sqft |
Source: | ||
| 9/19/2025 | Sold | $350,000$202/sqft |
Source: | ||
| 8/9/2025 | Contingent | $350,000$202/sqft |
Source: | ||
| 7/31/2025 | Listed for sale | $350,000+73.3%$202/sqft |
Source: | ||
| 2/7/2018 | Sold | $202,000-3.8%$117/sqft |
Source: Public Record Report a problem | ||
Public tax history
| Year | Property taxes | Tax assessment |
|---|---|---|
| 2025 | $3,634 +34.9% | $239,000 +7.6% |
| 2024 | $2,693 +8.2% | $222,200 +8.2% |
| 2023 | $2,489 +8.1% | $205,400 |
Find assessor info on the county website
Neighborhood: 21206
Nearby schools
GreatSchools rating
- 2/10Elmwood Elementary SchoolGrades: PK-5Distance: 0.3 mi
- 4/10Golden Ring Middle SchoolGrades: 6-8Distance: 1.8 mi
- 2/10Overlea High & Academy Of FinanceGrades: 9-12Distance: 0.7 mi
Schools provided by the listing agent
- Elementary: Elmwood
- Middle: Parkville
- High: Overlea
- District: Baltimore County Public Schools
Source: Bright MLS. This data may not be complete. We recommend contacting the local school district to confirm school assignments for this home.
Get pre-qualified for a loan
At Zillow Home Loans, we can pre-qualify you in as little as 5 minutes with no impact to your credit score.An equal housing lender. NMLS #10287.

