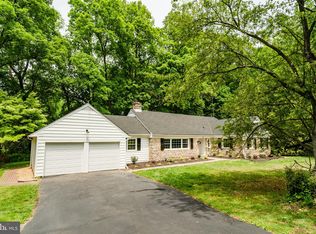Situated at the end of a cul de sac in an enchanting wooded setting this spacious custom rancher with great flow has the huge appointed Kitchen everyone dreams of finding and a breakfast area to accommodate everyone: SS Ref, 5 Burner SS Gas Stove, SS Microwave, SS Warming Drawer, SS Bosch DW, Granite Countertops, 20x20 Tile Flooring, Abundant Cabinets, Tile Stone Backsplash, Recessed Lighting* Large Foyer with Slate floor, Chandelier and Staircase to Basement* Step down Living Room with large Bay Window, Hardwood floors, Custom Cabinetry, Wood Burning Fireplace, Recessed Lighting and Crown Molding* Formal Dining Room with Hardwood Floors, Picture Window, Custom Cabinetry, Chandelier, Recessed Lighting, Crown Molding* Family Room with Parquet Wood Flooring, Built in Cabinetry, Track Lighting, Sliding Door to Sun Room* Sun Room with Stone Floor, Ceiling Fan, Gas Wall Heater, 4 sets of Sliding Doors leading to the backyard* First floor Laundry Room with Washer, Dryer. Utility Sink, 20x20 Tile Floor, Door to the backyard and Bathroom with Toilet, Sink and Small Shower* Main Bedroom features a Fireplace, Hardwood Floors, Recessed Lighting, Crown Molding, Ceramic Tiled Main Bathroom with Large Shower, Vanity, Toilet* 2nd Bedroom Hardwood Floors* 3rd Bedroom Hardwood Floors, Built in Closet and Drawers* Ceramic Tiled Hall Bathroom, Bathtub, Vanity, Toilet, Bidet* Finished Basement with a Powder Room and Separate Utility and Storage Room* Oversized Two Car Garage enters into the family room* Flagstone Patio with raised Fish Pond and Waterfall* Gas Hot Water Baseboard Eleven (11) Zoned Heat and Central Air Conditioning* Move in condition* Easy access into Philadelphia and the surrounding counties for business, shopping, dining and entertainment* Septa Train within close proximity*
This property is off market, which means it's not currently listed for sale or rent on Zillow. This may be different from what's available on other websites or public sources.
