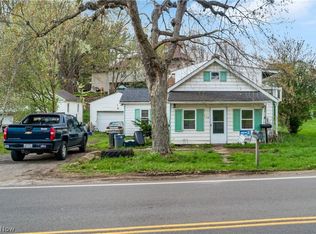Check out this nice split-level in Tuslaw LSD with a double lot and over half an acre of land! This house could use some love, but there is so much potential here that you won't want to miss out on. Featuring a unique layout with 5 levels, this house offers more space than you might expect. The main level includes a large kitchen with direct access to the front deck, and a massive adjoining room that could be used as both a living and dining area. Step down to a cozy family room with views of the woods out back and convenient access to the carport outside. Head down another level to the ground floor where you'll find a bonus room that could be used as an office or play room. This area walks directly out to the front yard. Around the corner you'll find a full bathroom that has access to the basement with plenty of storage space. Back upstairs on the top level is where both bedrooms are located, along with an oversized hall closet, and attic access. Don't miss your opportunity to own this charming house with an incredible yard! Call today to schedule your private showing!
This property is off market, which means it's not currently listed for sale or rent on Zillow. This may be different from what's available on other websites or public sources.
