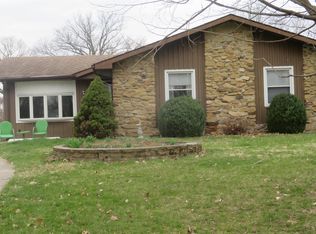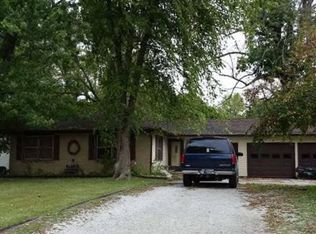Fantastic move in condition 4 bedroom and 2.5 bath home. Family room with gas fireplace, kitchen is fully appliance with a counter top gas range, built in ovens one being convection, beautiful cabinets with lots of pull outs, extra large great room and a professional office, plus a large 2 car garage. This home is on a wooded lot with an unbelievable fenced in back yard with covered hot tub, and covered patio and fire pit. The back yard is professionally landscaped and is like being in a resort. The half bath in on the main level and two full baths upstairs one being in the master bedroom. This home has two zoned heating and central air for the main level and the upper level. The basement is neat and clean and has a batter back up sump pump and has been freshly painted. The electric service has been upgraded and the hot water system has humidifier , 2 pumps - one for each floor. All vinyl windows that tilt out for easy cleaning. Attic fan with thermostat controlled dehumidifier. Refrigerator, ovens, dishwasher are all newer stainless steel. This home truly shows much tender loving care and pride of ownership. Special list of upgrades are in mls system.
This property is off market, which means it's not currently listed for sale or rent on Zillow. This may be different from what's available on other websites or public sources.



