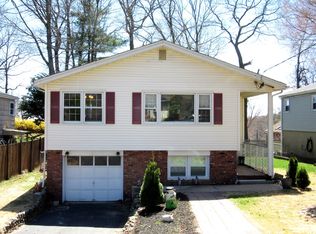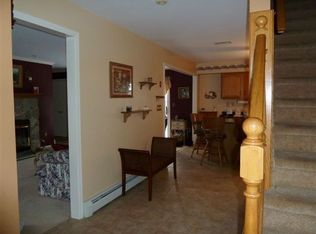Newly updated BiLevel ready for new owner. Updates include new central AC unit, new roof, floors refinished, freshly painted, new carpet downstairs, new SS frig and stove to be installed but kitchen needs updating, all BR have good size closets, MB has its own half bath, walkout to backyard.
This property is off market, which means it's not currently listed for sale or rent on Zillow. This may be different from what's available on other websites or public sources.

