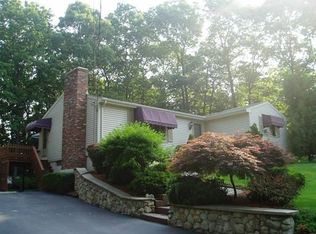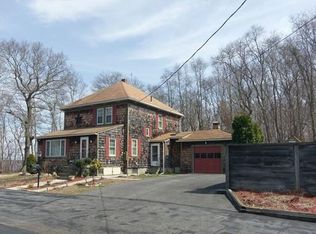This lovely 3 bedroom, 2.5 bath contemporary colonial home is located on a nice lot in the desirable Maplewood area of Fall River MA near South Watuppa pond and the Tiverton line. Features include a great yard for entertaining with an in-ground pool with a large deck/patio area. The first floor features a living room with cathedral ceilings and hardwood floors, a family room with hardwood floor and a wood burning fireplace with access to the back yard and a large deck for entertaining, a half bath, a laundry room, and a kitchen with stainless appliances. Upstairs there is a master bedroom with french doors and a balcony, a walk in closet and a master bath, a common bath in the hall and two more bedrooms plus access to storage over the garage.
This property is off market, which means it's not currently listed for sale or rent on Zillow. This may be different from what's available on other websites or public sources.


