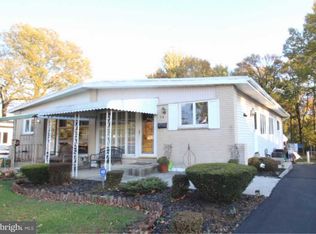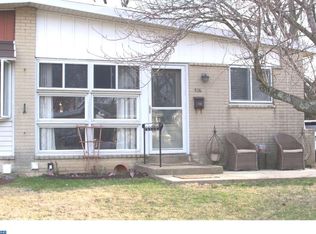Sold for $300,000 on 10/24/24
$300,000
522 Devon Rd, Norwood, PA 19074
4beds
1,012sqft
Single Family Residence
Built in 1956
9,148 Square Feet Lot
$314,700 Zestimate®
$296/sqft
$2,284 Estimated rent
Home value
$314,700
$283,000 - $352,000
$2,284/mo
Zestimate® history
Loading...
Owner options
Explore your selling options
What's special
Welcome to 522 Devon Rd, a delightful 4 bedroom, 1.5 bath twin home located in a sought-after neighborhood in Norwood Borough. This charming property combines modern amenities with classic appeal. As you step inside, you'll be impressed by the bright and airy living room with large windows and new flooring. The updated kitchen is a true centerpiece, featuring quartz countertops, sleek cabinetry, high-quality appliances and a cozy dining area close by. The finished basement offers versatility and potential, making it ideal for an in-law suite, additional living space or a private home office. Outside, the large fenced-in backyard is perfect for outdoor activities, gardening, or simply relaxing in a private setting. The two-car garage provides ample parking and storage space, adding convenience to your daily life. This home features an updated bath, new roof, soffits, gutters and solar panels, which significantly reduces utility costs and adds to the home's energy efficiency. Conveniently located near schools, parks, shopping, PHL airport, Chester Pike, and MacDade Blvd, while nestled in a quiet, low-traffic neighborhood. Don't miss out on the opportunity to make this charming home your own!
Zillow last checked: 8 hours ago
Listing updated: October 24, 2024 at 01:04pm
Listed by:
Christie Jones 610-597-0734,
BHHS Fox & Roach-Chestnut Hill,
Listing Team: The Sivel Group
Bought with:
Roberta Kuber, RS373318
Compass RE
Source: Bright MLS,MLS#: PADE2074698
Facts & features
Interior
Bedrooms & bathrooms
- Bedrooms: 4
- Bathrooms: 2
- Full bathrooms: 1
- 1/2 bathrooms: 1
- Main level bathrooms: 2
- Main level bedrooms: 3
Basement
- Area: 0
Heating
- Forced Air, Natural Gas
Cooling
- Central Air, Natural Gas
Appliances
- Included: Gas Water Heater
- Laundry: In Basement, Dryer In Unit, Has Laundry, Washer In Unit
Features
- Breakfast Area, Ceiling Fan(s), Combination Kitchen/Dining, Open Floorplan, Eat-in Kitchen, Upgraded Countertops
- Basement: Full,Heated,Improved,Interior Entry,Exterior Entry,Rear Entrance,Sump Pump,Walk-Out Access,Windows
- Has fireplace: No
Interior area
- Total structure area: 1,012
- Total interior livable area: 1,012 sqft
- Finished area above ground: 1,012
- Finished area below ground: 0
Property
Parking
- Total spaces: 8
- Parking features: Oversized, Detached, Driveway
- Garage spaces: 2
- Uncovered spaces: 6
Accessibility
- Accessibility features: None
Features
- Levels: One
- Stories: 1
- Patio & porch: Patio
- Pool features: None
- Fencing: Full
Lot
- Size: 9,148 sqft
- Dimensions: 29.00 x 164.00
Details
- Additional structures: Above Grade, Below Grade
- Parcel number: 31000032300
- Zoning: RES
- Special conditions: Standard
Construction
Type & style
- Home type: SingleFamily
- Architectural style: Ranch/Rambler,Straight Thru,Contemporary
- Property subtype: Single Family Residence
- Attached to another structure: Yes
Materials
- Vinyl Siding, Aluminum Siding
- Foundation: Concrete Perimeter
Condition
- Excellent
- New construction: No
- Year built: 1956
Utilities & green energy
- Electric: Photovoltaics Seller Owned
- Sewer: Public Sewer
- Water: Public
Community & neighborhood
Location
- Region: Norwood
- Subdivision: None Available
- Municipality: NORWOOD BORO
Other
Other facts
- Listing agreement: Exclusive Right To Sell
- Ownership: Fee Simple
Price history
| Date | Event | Price |
|---|---|---|
| 10/24/2024 | Sold | $300,000+5.3%$296/sqft |
Source: | ||
| 10/22/2024 | Pending sale | $285,000$282/sqft |
Source: | ||
| 10/2/2024 | Contingent | $285,000$282/sqft |
Source: | ||
| 9/6/2024 | Listed for sale | $285,000+50%$282/sqft |
Source: | ||
| 2/5/2021 | Sold | $190,000-5%$188/sqft |
Source: Public Record | ||
Public tax history
| Year | Property taxes | Tax assessment |
|---|---|---|
| 2025 | $5,371 +3.7% | $141,610 |
| 2024 | $5,181 +2.9% | $141,610 |
| 2023 | $5,035 +1.6% | $141,610 |
Find assessor info on the county website
Neighborhood: 19074
Nearby schools
GreatSchools rating
- 6/10Norwood SchoolGrades: 1-8Distance: 0.3 mi
- 4/10Interboro Senior High SchoolGrades: 9-12Distance: 1 mi
- NAKindergarten AcademyGrades: KDistance: 0.6 mi
Schools provided by the listing agent
- Elementary: Norwood School
- Middle: Norwood School
- High: Interboro Senior
- District: Interboro
Source: Bright MLS. This data may not be complete. We recommend contacting the local school district to confirm school assignments for this home.

Get pre-qualified for a loan
At Zillow Home Loans, we can pre-qualify you in as little as 5 minutes with no impact to your credit score.An equal housing lender. NMLS #10287.
Sell for more on Zillow
Get a free Zillow Showcase℠ listing and you could sell for .
$314,700
2% more+ $6,294
With Zillow Showcase(estimated)
$320,994
