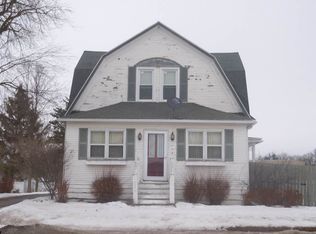Sold
$175,000
522 Depere Rd, Denmark, WI 54208
4beds
1,547sqft
Single Family Residence
Built in 1922
0.36 Acres Lot
$226,600 Zestimate®
$113/sqft
$1,853 Estimated rent
Home value
$226,600
$208,000 - $245,000
$1,853/mo
Zestimate® history
Loading...
Owner options
Explore your selling options
What's special
Well-maintained 1.5 story home is situated in a country like setting in the quaint village of Denmark & conveniently located between Green Bay & Manitowoc w/ easy access to Fox Valley area. Home has 4 BDs & 2 full BAs. Main floor includes: KITCHEN w/ appliances & walk-in pantry. Generous sized LIVING ROOM, FULL BATHROOM & 2 BEDROOMS. Larger bedroom has a walk-in closet. Bedroom off kitchen may be used as a dining room or office/den. Upper Level was previously a separate apartment. Second Floor now includes 2 BDs, FULL BA & bonus room. Detached 3.5+ car garage including electric heater in one section. Sizeable yard features storage shed & greenhouse. Gardens full of an abundant variety of plant life will welcome the new owner this spring! (some photos virtually staged.)
Zillow last checked: 8 hours ago
Listing updated: March 15, 2023 at 03:01am
Listed by:
Jennifer Schmidt Office:920-739-2121,
Century 21 Ace Realty
Bought with:
Non-Member Account
RANW Non-Member Account
Source: RANW,MLS#: 50270437
Facts & features
Interior
Bedrooms & bathrooms
- Bedrooms: 4
- Bathrooms: 2
- Full bathrooms: 2
Bedroom 1
- Level: Upper
- Dimensions: 15x10
Bedroom 2
- Level: Upper
- Dimensions: 12x11
Bedroom 3
- Level: Main
- Dimensions: 11x11
Bedroom 4
- Level: Main
- Dimensions: 10x10
Kitchen
- Level: Main
- Dimensions: 15x10
Living room
- Level: Main
- Dimensions: 17x13
Other
- Description: Bonus Room
- Level: Upper
- Dimensions: 12x10
Heating
- Forced Air, Wall Furnace
Cooling
- Forced Air, Central Air
Appliances
- Included: Dryer, Microwave, Range, Refrigerator, Washer
Features
- Cable Available, High Speed Internet, Pantry
- Basement: Full
- Has fireplace: No
- Fireplace features: None
Interior area
- Total interior livable area: 1,547 sqft
- Finished area above ground: 1,547
- Finished area below ground: 0
Property
Parking
- Total spaces: 3
- Parking features: Detached, Garage Door Opener
- Garage spaces: 3
Lot
- Size: 0.36 Acres
- Dimensions: 79x200
Details
- Parcel number: VD367
- Zoning: Residential
- Special conditions: Arms Length
Construction
Type & style
- Home type: SingleFamily
- Architectural style: Cape Cod
- Property subtype: Single Family Residence
Materials
- Vinyl Siding
- Foundation: Poured Concrete
Condition
- New construction: No
- Year built: 1922
Utilities & green energy
- Sewer: Public Sewer
- Water: Public
Community & neighborhood
Location
- Region: Denmark
Price history
| Date | Event | Price |
|---|---|---|
| 3/13/2023 | Sold | $175,000+0.1%$113/sqft |
Source: RANW #50270437 Report a problem | ||
| 1/29/2023 | Contingent | $174,900$113/sqft |
Source: | ||
| 1/26/2023 | Listed for sale | $174,900$113/sqft |
Source: RANW #50270437 Report a problem | ||
Public tax history
| Year | Property taxes | Tax assessment |
|---|---|---|
| 2024 | $2,484 +3.4% | $174,100 |
| 2023 | $2,404 +27.2% | $174,100 +93.4% |
| 2022 | $1,889 +2.3% | $90,000 |
Find assessor info on the county website
Neighborhood: 54208
Nearby schools
GreatSchools rating
- NADenmark Early Childhood CenterGrades: PK-KDistance: 0.5 mi
- 5/10Denmark Middle SchoolGrades: 6-8Distance: 0.7 mi
- 5/10Denmark High SchoolGrades: 9-12Distance: 0.7 mi
Get pre-qualified for a loan
At Zillow Home Loans, we can pre-qualify you in as little as 5 minutes with no impact to your credit score.An equal housing lender. NMLS #10287.
