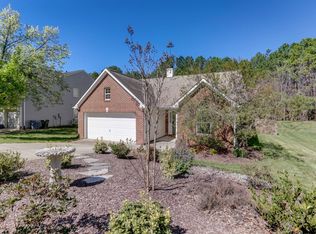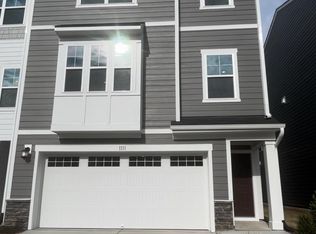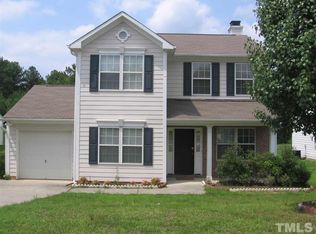Sold for $380,000 on 06/25/25
$380,000
522 Crossview Ln, Durham, NC 27703
3beds
1,709sqft
Single Family Residence, Residential
Built in 2001
9,583.2 Square Feet Lot
$375,300 Zestimate®
$222/sqft
$1,928 Estimated rent
Home value
$375,300
$353,000 - $398,000
$1,928/mo
Zestimate® history
Loading...
Owner options
Explore your selling options
What's special
Welcome to this beautifully updated 3-bedroom, 2.5-bath home, ideally located in a highly desirable subdivision that offers fantastic amenities and a tranquil setting. This home backs to peaceful wooded area, providing a sense of privacy and natural beauty right in your own backyard. As you step inside, you'll be greeted by a spacious family room featuring soaring vaulted ceilings that create an open, airy atmosphere. The freshly painted interior enhances the bright and welcoming feel throughout the home. The updated kitchen is a standout, boasting sleek stainless steel appliances, ample cabinetry, and a modern design that makes it a perfect space for cooking and entertaining. Upstairs, you'll find three well-appointed bedrooms, including a master suite with its own private bath. The additional bathrooms are also updated, offering both style and functionality for everyday living. Step outside and enjoy the serenity of your private backyard, where you can unwind and take in the views of the woods. For those seeking community amenities, this subdivision has it all. Enjoy access to a clubhouse, community pool, tennis and pickleball courts, a picturesque pond, and a playground for kids. This home offers the perfect balance of peaceful seclusion and active community living, making it a fantastic place to call home. Don't miss the opportunity to experience it in person—schedule a showing today!
Zillow last checked: 8 hours ago
Listing updated: October 28, 2025 at 01:02am
Listed by:
April Auman 336-290-3333,
Coldwell Banker Advantage
Bought with:
Linda Craft, 140967
Linda Craft Team, REALTORS
Dwayne Reece, 115149
Linda Craft Team, REALTORS
Source: Doorify MLS,MLS#: 10095802
Facts & features
Interior
Bedrooms & bathrooms
- Bedrooms: 3
- Bathrooms: 3
- Full bathrooms: 2
- 1/2 bathrooms: 1
Heating
- Fireplace(s), Heat Pump
Cooling
- Ceiling Fan(s), Central Air, Heat Pump
Appliances
- Included: Electric Oven, Electric Water Heater, Microwave, Range, Refrigerator, Stainless Steel Appliance(s), Water Heater
- Laundry: In Hall, Upper Level
Features
- Bathtub/Shower Combination, Ceiling Fan(s), Eat-in Kitchen, Entrance Foyer, High Ceilings, Pantry, Smooth Ceilings, Soaking Tub, Vaulted Ceiling(s), Walk-In Closet(s), Walk-In Shower
- Flooring: Hardwood, Tile, Vinyl
- Doors: Sliding Doors
- Windows: Blinds
- Number of fireplaces: 1
- Fireplace features: Family Room, Wood Burning
- Common walls with other units/homes: No Common Walls
Interior area
- Total structure area: 1,709
- Total interior livable area: 1,709 sqft
- Finished area above ground: 1,709
- Finished area below ground: 0
Property
Parking
- Total spaces: 4
- Parking features: Attached, Driveway, Garage, Garage Faces Front
- Attached garage spaces: 2
- Uncovered spaces: 2
Features
- Levels: Two
- Stories: 2
- Patio & porch: Patio
- Pool features: Community
- Spa features: None
- Fencing: None
- Has view: Yes
- View description: Neighborhood
Lot
- Size: 9,583 sqft
- Features: Back Yard
Details
- Additional structures: None
- Parcel number: 0850299333
- Special conditions: Standard
Construction
Type & style
- Home type: SingleFamily
- Architectural style: Traditional
- Property subtype: Single Family Residence, Residential
Materials
- Fiber Cement
- Foundation: Slab
- Roof: Shingle
Condition
- New construction: No
- Year built: 2001
Utilities & green energy
- Sewer: Public Sewer
- Water: Public
Community & neighborhood
Community
- Community features: Clubhouse, Pool, Tennis Court(s)
Location
- Region: Durham
- Subdivision: Grove Park
HOA & financial
HOA
- Has HOA: Yes
- HOA fee: $65 monthly
- Amenities included: Clubhouse, Playground, Pond Year Round, Pool, Tennis Court(s)
- Services included: None
Other
Other facts
- Road surface type: Paved
Price history
| Date | Event | Price |
|---|---|---|
| 6/25/2025 | Sold | $380,000$222/sqft |
Source: | ||
| 5/24/2025 | Pending sale | $380,000$222/sqft |
Source: | ||
| 5/21/2025 | Price change | $380,000-5%$222/sqft |
Source: | ||
| 5/12/2025 | Listed for sale | $400,000+22.7%$234/sqft |
Source: | ||
| 4/24/2025 | Listing removed | $1,895$1/sqft |
Source: Zillow Rentals | ||
Public tax history
| Year | Property taxes | Tax assessment |
|---|---|---|
| 2025 | $3,484 +23.1% | $351,412 +73.3% |
| 2024 | $2,829 +6.5% | $202,807 |
| 2023 | $2,657 +2.3% | $202,807 |
Find assessor info on the county website
Neighborhood: Grove Park
Nearby schools
GreatSchools rating
- 6/10Oak Grove ElementaryGrades: PK-5Distance: 0.5 mi
- 5/10Neal MiddleGrades: 6-8Distance: 2.2 mi
- 1/10Southern School of Energy and SustainabilityGrades: 9-12Distance: 1.8 mi
Schools provided by the listing agent
- Elementary: Durham - Oakgrove
- Middle: Durham - Neal
- High: Durham - Southern
Source: Doorify MLS. This data may not be complete. We recommend contacting the local school district to confirm school assignments for this home.
Get a cash offer in 3 minutes
Find out how much your home could sell for in as little as 3 minutes with a no-obligation cash offer.
Estimated market value
$375,300
Get a cash offer in 3 minutes
Find out how much your home could sell for in as little as 3 minutes with a no-obligation cash offer.
Estimated market value
$375,300


