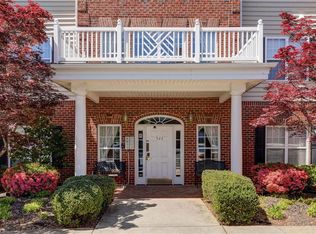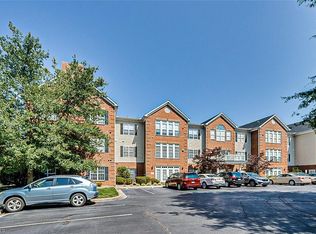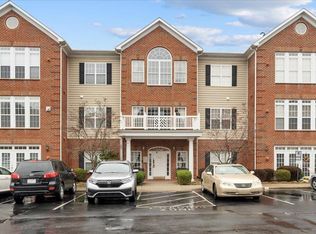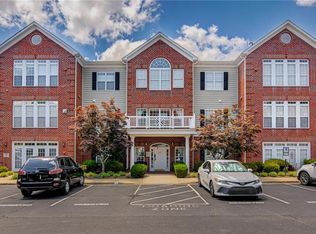Sold for $212,000
$212,000
522 College Rd APT 107, Greensboro, NC 27410
2beds
1,243sqft
Stick/Site Built, Residential, Condominium
Built in 2002
-- sqft lot
$-- Zestimate®
$--/sqft
$1,444 Estimated rent
Home value
Not available
Estimated sales range
Not available
$1,444/mo
Zestimate® history
Loading...
Owner options
Explore your selling options
What's special
Lovely first floor condo w lots of natural light in the 522 Building of Guilford Crossing- a 55+ community! This condo was the model unit for the community. The large living room has a fireplace w gas logs & built in cabinetry & book shelves. Unit has nice moldings & beautiful arched doorways. The bright kitchen has tile backsplash & cabinetry w lots of storage. Large primary bedroom has a walk in closet & an ensuite bath w an walk-in shower. The second bath has a tub/shower combination. The large laundry room has cabinets for extra pantry space and storage. The condo can be accessed from the parking lot through the lobby or from the unit exterior French door. There is a community Clubhouse which is perfect for entertaining & recreation- w a kitchen, sitting areas, work out room, card room & landscaped patio w grills. Location is convenient to highways as well as shopping, grocery stores, restaurants at Guilford College! Assigned parking space as well as ample visitor spaces.
Zillow last checked: 8 hours ago
Listing updated: June 24, 2025 at 01:21pm
Listed by:
Jay Brower, III 336-337-1887,
Howard Hanna Allen Tate - Greensboro,
Donna Russell 336-451-9384,
Howard Hanna Allen Tate Oak Ridge Commons
Bought with:
Vicki Zina, 277613
Nest Realty Greensboro
Source: Triad MLS,MLS#: 1181135 Originating MLS: Greensboro
Originating MLS: Greensboro
Facts & features
Interior
Bedrooms & bathrooms
- Bedrooms: 2
- Bathrooms: 2
- Full bathrooms: 2
- Main level bathrooms: 2
Primary bedroom
- Level: Main
- Dimensions: 17.08 x 12.92
Bedroom 2
- Level: Main
- Dimensions: 10.33 x 12.17
Dining room
- Level: Main
- Dimensions: 9.75 x 9.75
Entry
- Level: Main
- Dimensions: 5.5 x 4.58
Kitchen
- Level: Main
- Dimensions: 12.75 x 8.75
Laundry
- Level: Main
- Dimensions: 5 x 6.83
Living room
- Level: Main
- Dimensions: 17 x 12.42
Heating
- Forced Air, Natural Gas
Cooling
- Central Air
Appliances
- Included: Microwave, Dishwasher, Disposal, Range, Gas Water Heater
- Laundry: Dryer Connection, Main Level, Washer Hookup
Features
- Built-in Features, Ceiling Fan(s), Dead Bolt(s), Pantry, Separate Shower
- Flooring: Carpet, Engineered Hardwood, Tile
- Doors: Arched Doorways
- Has basement: No
- Number of fireplaces: 1
- Fireplace features: Gas Log, Living Room
Interior area
- Total structure area: 1,243
- Total interior livable area: 1,243 sqft
- Finished area above ground: 1,243
Property
Parking
- Parking features: Assigned, Paved
Features
- Levels: One
- Stories: 1
- Pool features: None
Lot
- Size: 0.01 Acres
Details
- Parcel number: 0075971
- Zoning: CU-RM-12
- Special conditions: Owner Sale
Construction
Type & style
- Home type: Condo
- Property subtype: Stick/Site Built, Residential, Condominium
Materials
- Brick, Vinyl Siding
- Foundation: Slab
Condition
- Year built: 2002
Utilities & green energy
- Sewer: Public Sewer
- Water: Public
Community & neighborhood
Location
- Region: Greensboro
- Subdivision: Guilford Crossing Condominiums
HOA & financial
HOA
- Has HOA: Yes
- HOA fee: $322 monthly
Other
Other facts
- Listing agreement: Exclusive Right To Sell
Price history
| Date | Event | Price |
|---|---|---|
| 6/24/2025 | Sold | $212,000-3.2% |
Source: | ||
| 5/30/2025 | Pending sale | $219,000 |
Source: | ||
| 5/15/2025 | Listed for sale | $219,000+50.1% |
Source: | ||
| 10/1/2003 | Sold | $145,883 |
Source: | ||
Public tax history
| Year | Property taxes | Tax assessment |
|---|---|---|
| 2025 | $2,402 | $171,200 |
| 2024 | $2,402 | $171,200 |
| 2023 | $2,402 +2.9% | $171,200 |
Find assessor info on the county website
Neighborhood: Guilford College
Nearby schools
GreatSchools rating
- 7/10Jefferson Elementary SchoolGrades: PK-5Distance: 1.4 mi
- 7/10Guilford Middle SchoolGrades: 6-8Distance: 0.4 mi
- 5/10Western Guilford High SchoolGrades: 9-12Distance: 1 mi
Get pre-qualified for a loan
At Zillow Home Loans, we can pre-qualify you in as little as 5 minutes with no impact to your credit score.An equal housing lender. NMLS #10287.



