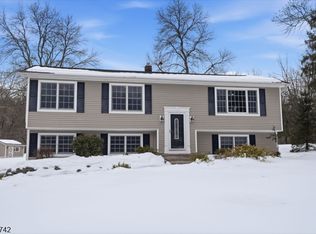Stone walls and walkway work aesthetically with the natural landscape and welcome you to this attractively updated four bedroom, 3 bath home. Set well back from the road on 2.89 acres with nature as its backdrop and nearby the beautiful Ken Lockwood Gorge. The totally renovated kitchen features Kraftmade cabinetry with lead glass display cabinets. Pendant lighting illuminates the large center island with granite tops, double s/s sinks and built-in wine rack. The s/s appliances include LG refrigerator and dishwasher, Maytag range with convection and toasting ovens. Gleaming hardwood floor flows from the kitchen through to the dining room. The open floor plan is perfect for entertaining. Three sets of sliders from kitchen and dining room open to the wonderful covered deck. The front to back family room has a cathedral ceiling and floor to ceiling brick fireplace with while the formal living room has built-in bookcases. Gleaming hardwood floors can be found in each of these rooms along with crown moulding.Double French doors open to the capacious master suite addition completed in 2007. Features of this room include crown moulding, ceiling fan an gleaming hardwood floor. The master bath is highlighted by an architectural window, shuttered for privacy. Other features include a large vanity with double sinks , jetted tub, large tiled shower with seat and bidet. The tumble tile floor with radiant hot water heat adds to luxuriousness of the lavish master bath.Completing the first level is the stylishly updated powder room and mud room / laundry room (washer dryer hook-up).On the second level is a spacious en suite bedroom plus two additional bedrooms, each with hardwood floor, closet and ceiling fan. Completing this level is the full hall bath and a private office with hardwood floor and ceiling fan.The finished lower levels features family room, game room and bar areas. The granite and oak wet bar is high lighted with pendant and recessed lighting. Also found on this level is a large laundry room with cabinets, folding counter and washer and dryer (included).Enjoy seasonal fun on the covered deck. Open post and beam construction with peaked ceiling, skylights and ceiling fan. Wooded and long distant countryside views can be appreciated from the deck. Additionally: Two car garage with openers. Garden shed and work shop with electric. In ground pool with solar cover. Footbridge and gate at rear of property lead to Columbia Trail.
This property is off market, which means it's not currently listed for sale or rent on Zillow. This may be different from what's available on other websites or public sources.
