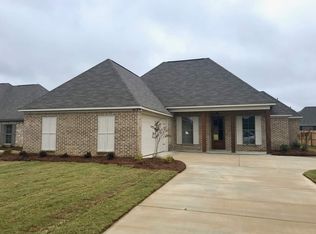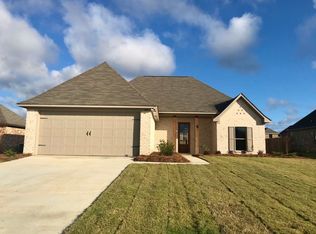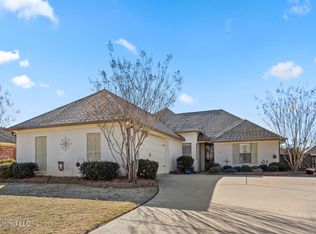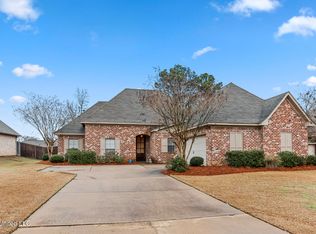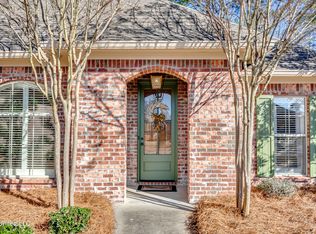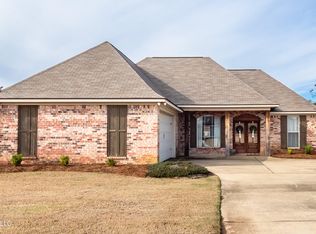Freshly Painted! Gorgeous 3 bedroom, 2 bath home- with private office- located in Falls Crossing in Madison! Welcome to this stunning home features a huge primary suite and extended spacious back porch with a fully fenced in backyard. From the moment you arrive, you are greeted by an open floor plan with custom brick archway leading into the kitchen overlooking the grand living/dining space. Granite countertops, hardwood floors, whirlpool bathtub, gas fireplace, and soaring ceilings are just a few details of what this home has to offer. On one side of the home, you'll find two spacious guest bedrooms with a shared bath. Just off the kitchen is a private home office, complete with French doors and a view overlooking the backyard- perfect for working from home in peace. The living area features hardwood flooring, exposed brick archway, and a beautiful gas log fireplace for those cozy winter nights. The heart of the home is the functional kitchen with granite countertops, stainless steel appliances, ample counter space, coffee station, and a large island that doubles as a breakfast bar. Off of the kitchen you will find a mud room with tons of storage adjacent to the laundry room which includes a sink and granite counters. The primary suite is conveniently located off of the office hallway and includes double vanities, a large walk-in closet with a precious chandelier, separate jetted tub and shower and private water closet. The backyard features an oversized covered patio and a large fully fenced yard designed for entertaining guests or relaxing after a long day. Located on a low traffic street with two fishing lakes and easy access to Gluckstadt shopping, dining, the interstate, and local schools. Mannsdale Elementary and Germantown middle and high school districts. Don't wait on making this your dream home! Call today for your private tour!
Pending
$349,999
522 Carpenter Cv, Madison, MS 39110
3beds
1,862sqft
Est.:
Residential, Single Family Residence
Built in 2018
0.25 Acres Lot
$348,900 Zestimate®
$188/sqft
$-- HOA
What's special
Gas fireplacePrivate water closetShared bathOpen floor planHardwood floorsOversized covered patioExtended spacious back porch
- 12 days |
- 1,110 |
- 45 |
Zillow last checked: 8 hours ago
Listing updated: February 02, 2026 at 12:39pm
Listed by:
Layla Hutton 601-918-7020,
Local Real Estate 601-301-6683,
Edwayne F Hutton 601-918-0409
Source: MLS United,MLS#: 4137446
Facts & features
Interior
Bedrooms & bathrooms
- Bedrooms: 3
- Bathrooms: 2
- Full bathrooms: 2
Heating
- Central
Cooling
- Central Air, Gas
Appliances
- Included: Dishwasher, Microwave, Stainless Steel Appliance(s), Water Heater
Features
- Breakfast Bar, Ceiling Fan(s), Crown Molding, Double Vanity, Granite Counters, High Ceilings, Kitchen Island, Open Floorplan, Recessed Lighting, Walk-In Closet(s)
- Flooring: Ceramic Tile, Hardwood
- Has fireplace: Yes
- Fireplace features: Gas Log, Living Room
Interior area
- Total structure area: 1,862
- Total interior livable area: 1,862 sqft
Video & virtual tour
Property
Parking
- Total spaces: 2
- Parking features: Garage Door Opener, Garage Faces Side, Concrete
- Garage spaces: 2
Features
- Levels: One
- Stories: 1
- Patio & porch: Front Porch, Rear Porch
- Exterior features: Private Yard, Rain Gutters
- Fencing: Back Yard,Wood,Full,Fenced
Lot
- Size: 0.25 Acres
Details
- Parcel number: 082d196080000
Construction
Type & style
- Home type: SingleFamily
- Property subtype: Residential, Single Family Residence
Materials
- Brick
- Foundation: Slab
- Roof: Asphalt
Condition
- New construction: No
- Year built: 2018
Utilities & green energy
- Sewer: Public Sewer
- Water: Public
- Utilities for property: Electricity Connected, Natural Gas Connected, Sewer Connected, Water Connected
Community & HOA
Community
- Features: Fishing, Sidewalks
- Security: Smoke Detector(s)
- Subdivision: Falls Crossing
HOA
- Has HOA: Yes
- Services included: Other
Location
- Region: Madison
Financial & listing details
- Price per square foot: $188/sqft
- Tax assessed value: $219,170
- Annual tax amount: $1,952
- Date on market: 1/27/2026
- Electric utility on property: Yes
Estimated market value
$348,900
$331,000 - $366,000
$2,653/mo
Price history
Price history
| Date | Event | Price |
|---|---|---|
| 2/2/2026 | Pending sale | $349,999$188/sqft |
Source: MLS United #4137446 Report a problem | ||
| 1/27/2026 | Listed for sale | $349,9990%$188/sqft |
Source: MLS United #4137446 Report a problem | ||
| 12/17/2025 | Listing removed | $350,000$188/sqft |
Source: MLS United #4115708 Report a problem | ||
| 8/22/2025 | Price change | $350,000-2.8%$188/sqft |
Source: MLS United #4115708 Report a problem | ||
| 6/19/2025 | Listed for sale | $360,000$193/sqft |
Source: MLS United #4115708 Report a problem | ||
Public tax history
Public tax history
| Year | Property taxes | Tax assessment |
|---|---|---|
| 2024 | $1,950 -13.3% | $21,917 |
| 2023 | $2,250 | $21,917 |
| 2022 | $2,250 +6% | $21,917 +3.9% |
Find assessor info on the county website
BuyAbility℠ payment
Est. payment
$1,680/mo
Principal & interest
$1357
Property taxes
$201
Home insurance
$122
Climate risks
Neighborhood: 39110
Nearby schools
GreatSchools rating
- 9/10Mannsdale Elementary SchoolGrades: K-2Distance: 3.5 mi
- 8/10Germantown Middle SchoolGrades: 6-8Distance: 2.1 mi
- 8/10Germantown High SchoolGrades: 9-12Distance: 1.9 mi
Schools provided by the listing agent
- Elementary: Mannsdale
- Middle: Germantown Middle
- High: Germantown
Source: MLS United. This data may not be complete. We recommend contacting the local school district to confirm school assignments for this home.
- Loading
