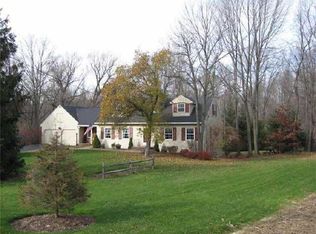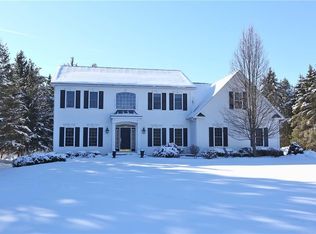Looking for the perfect family home in a top-tier school district? This beautiful 4-bedroom, 2,200 sq ft home in Pittsford offers comfort, space, and convenience. 4 Bedrooms, 2 Bathrooms Attached 2-Car Garage with ample storage 5-Acre Property with room to roam Located in the top-rated Pittsford school district: Mendon Center Elementary (10/10) Barker Road Middle School (10/10) Pittsford Mendon High School (9/10) This home is perfect for families who want space, privacy, and access to excellent schools. Rented As-Is. Utilities & Services Not Included: Electricity, gas, water, waste removal, Lawn mowing and snow removal
This property is off market, which means it's not currently listed for sale or rent on Zillow. This may be different from what's available on other websites or public sources.

